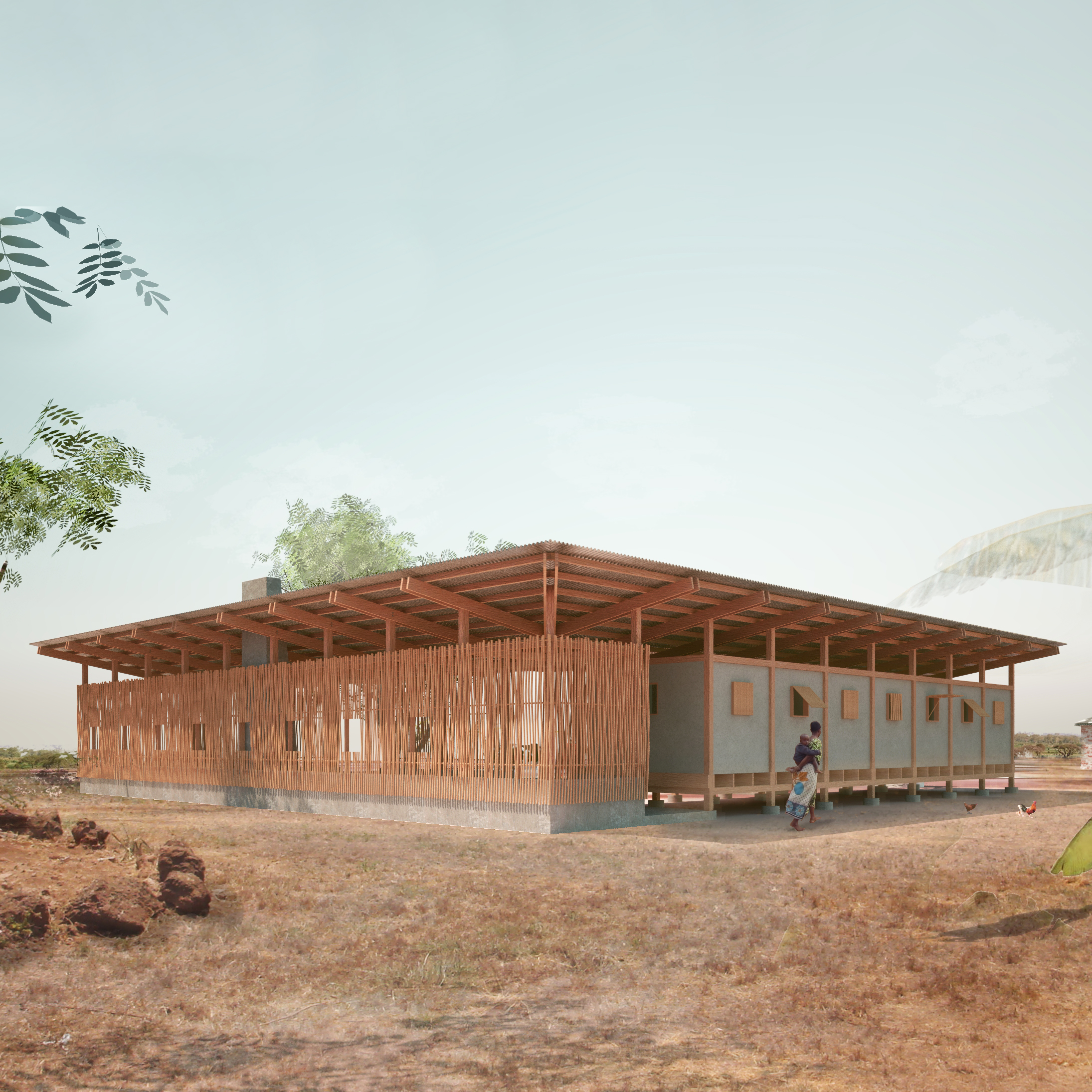


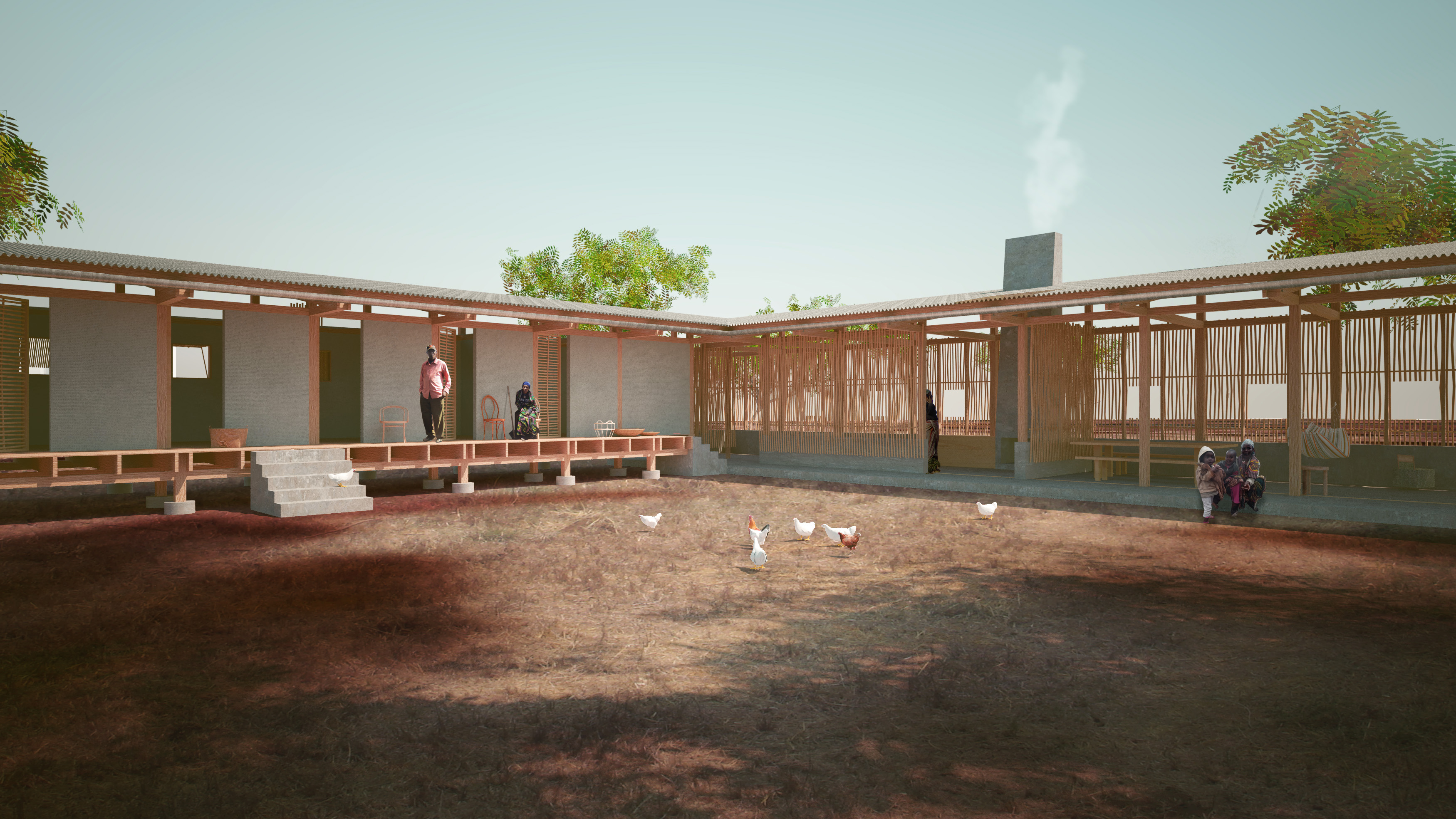
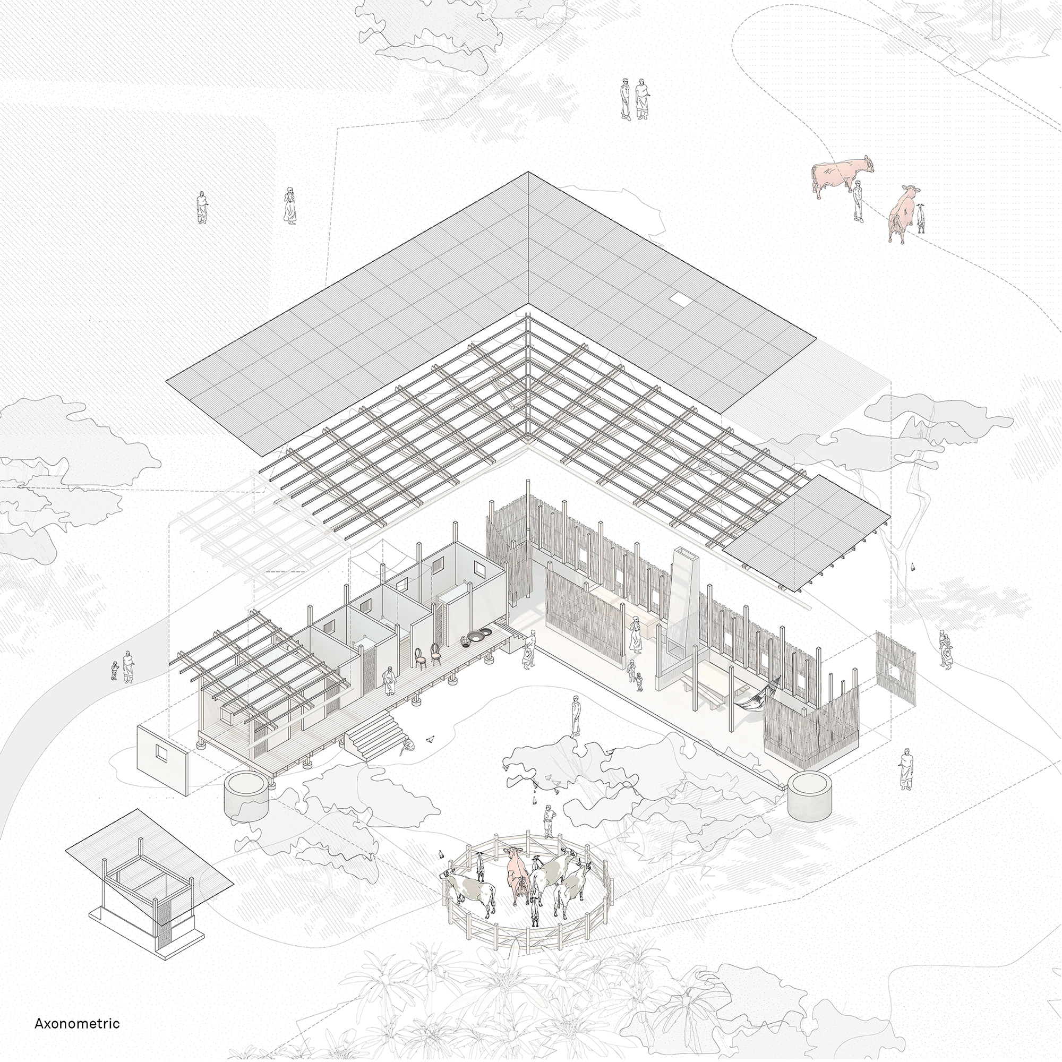
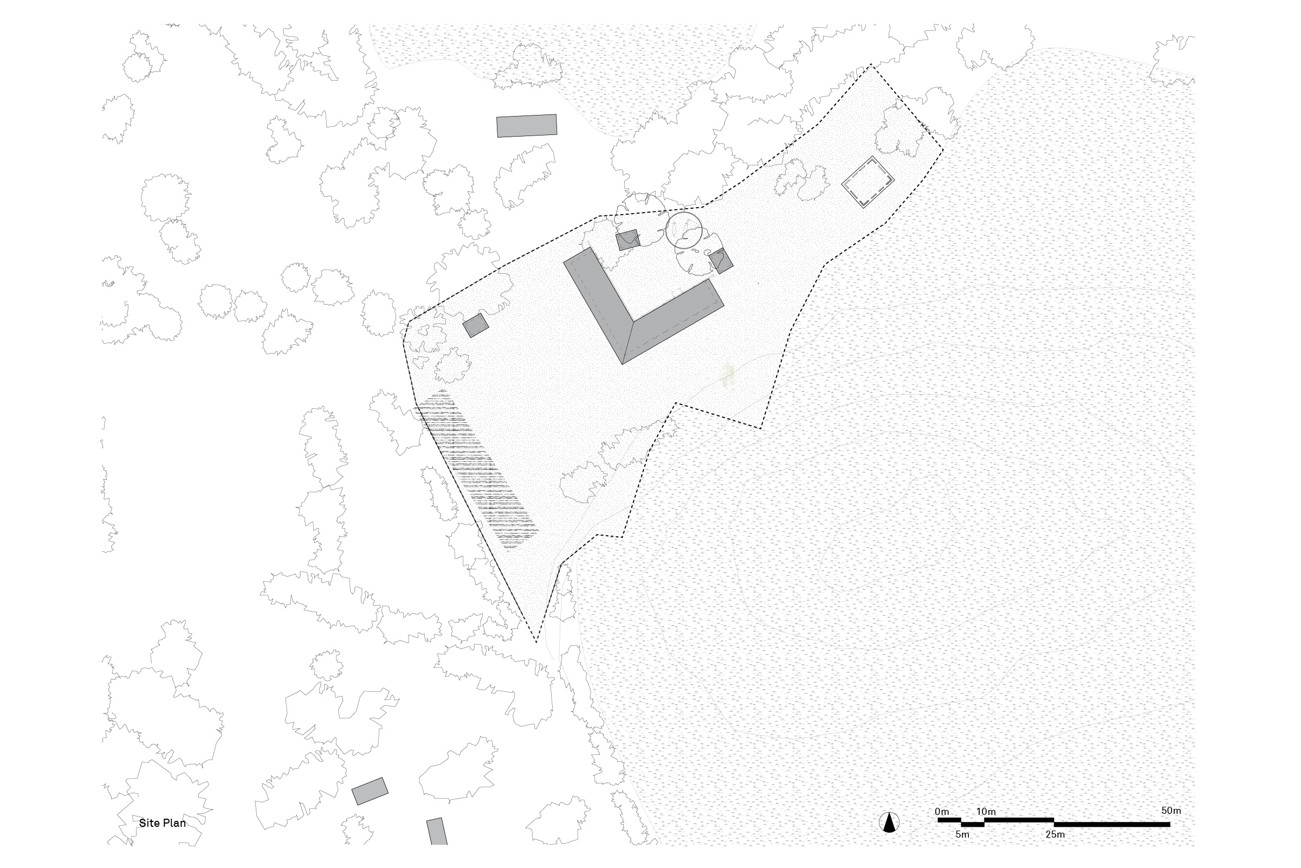

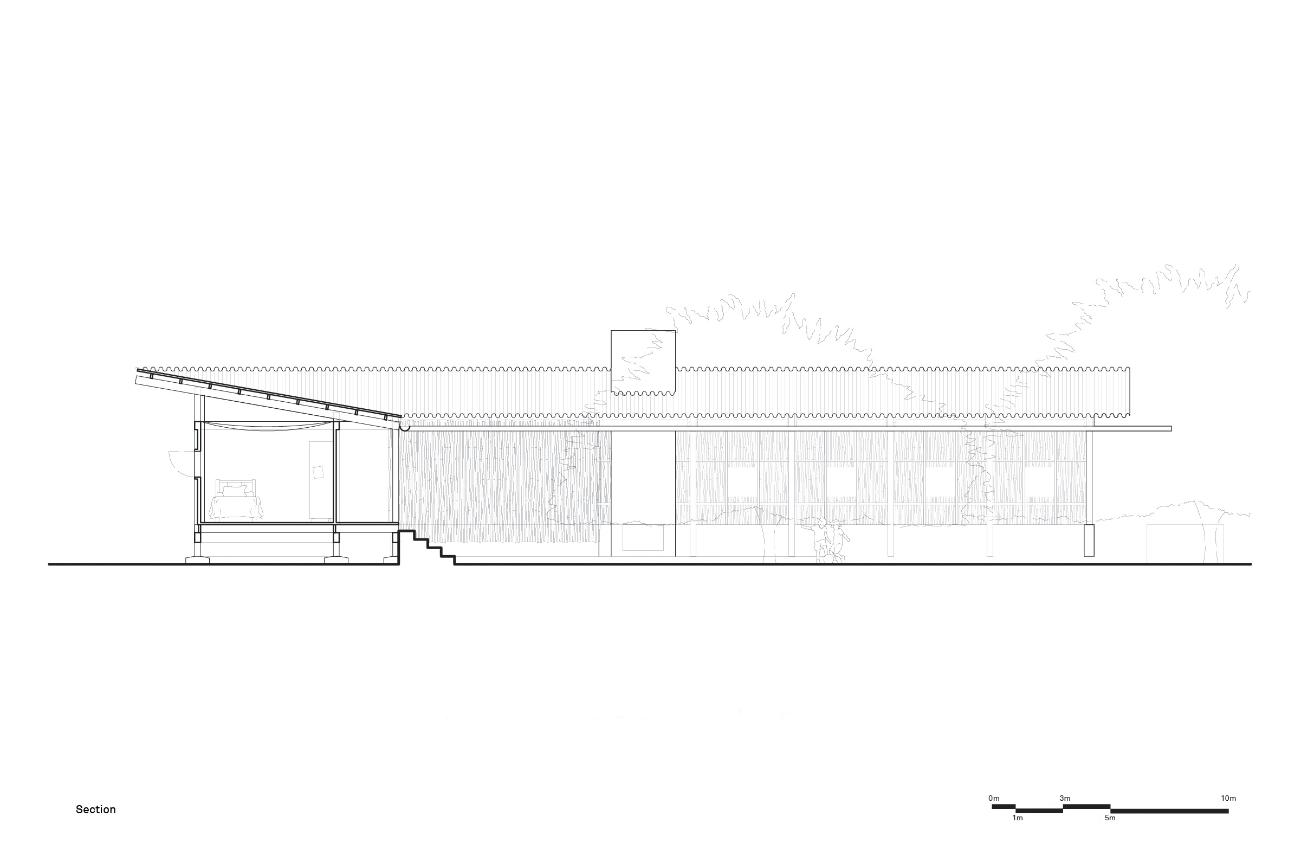
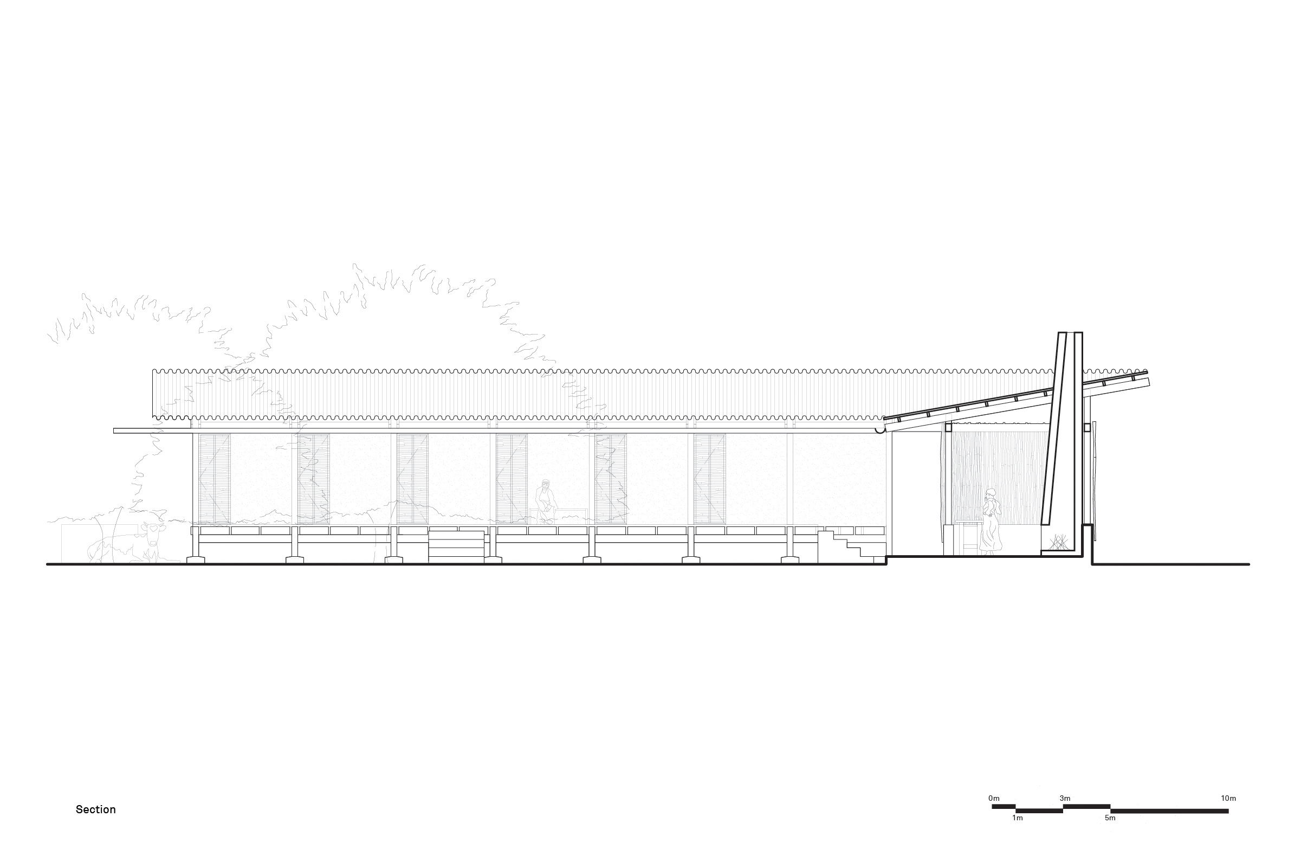
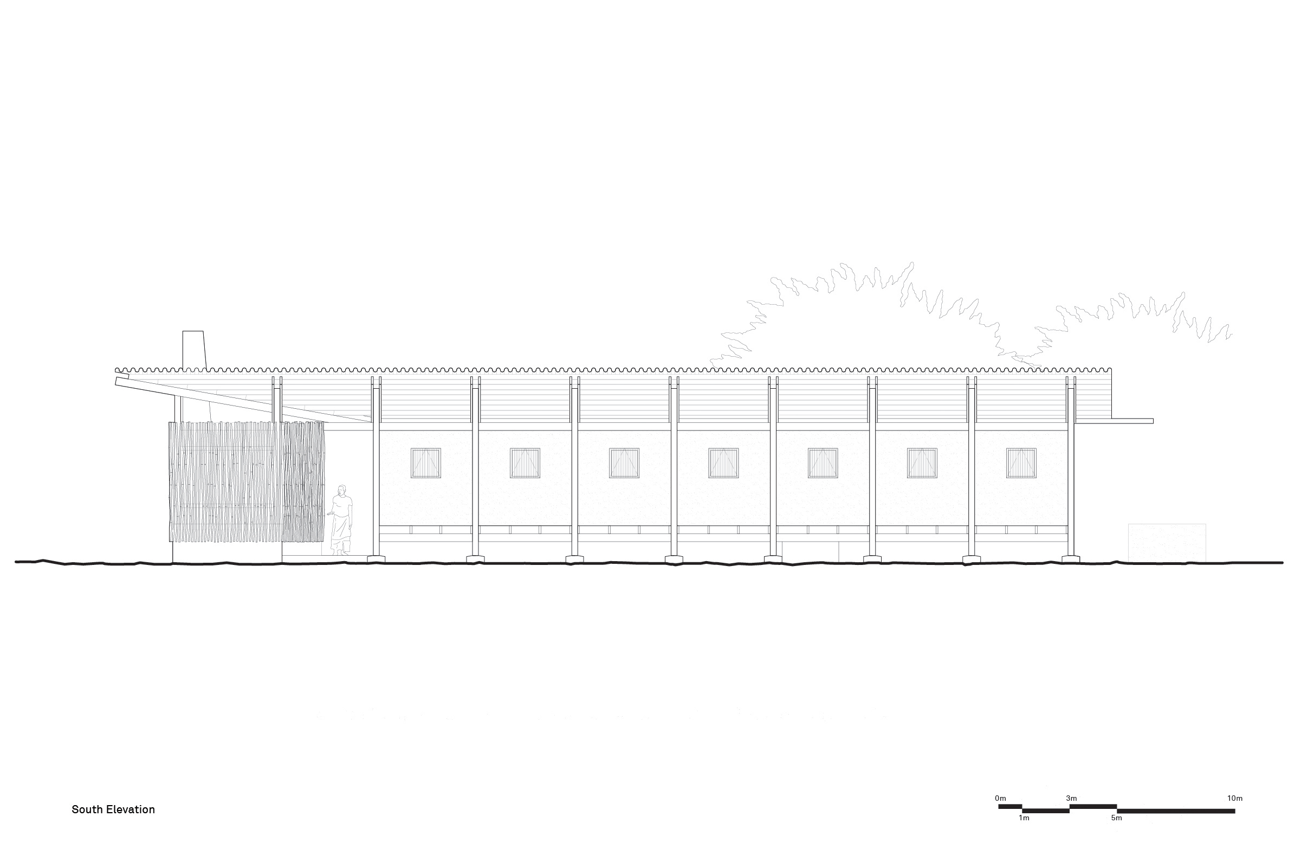
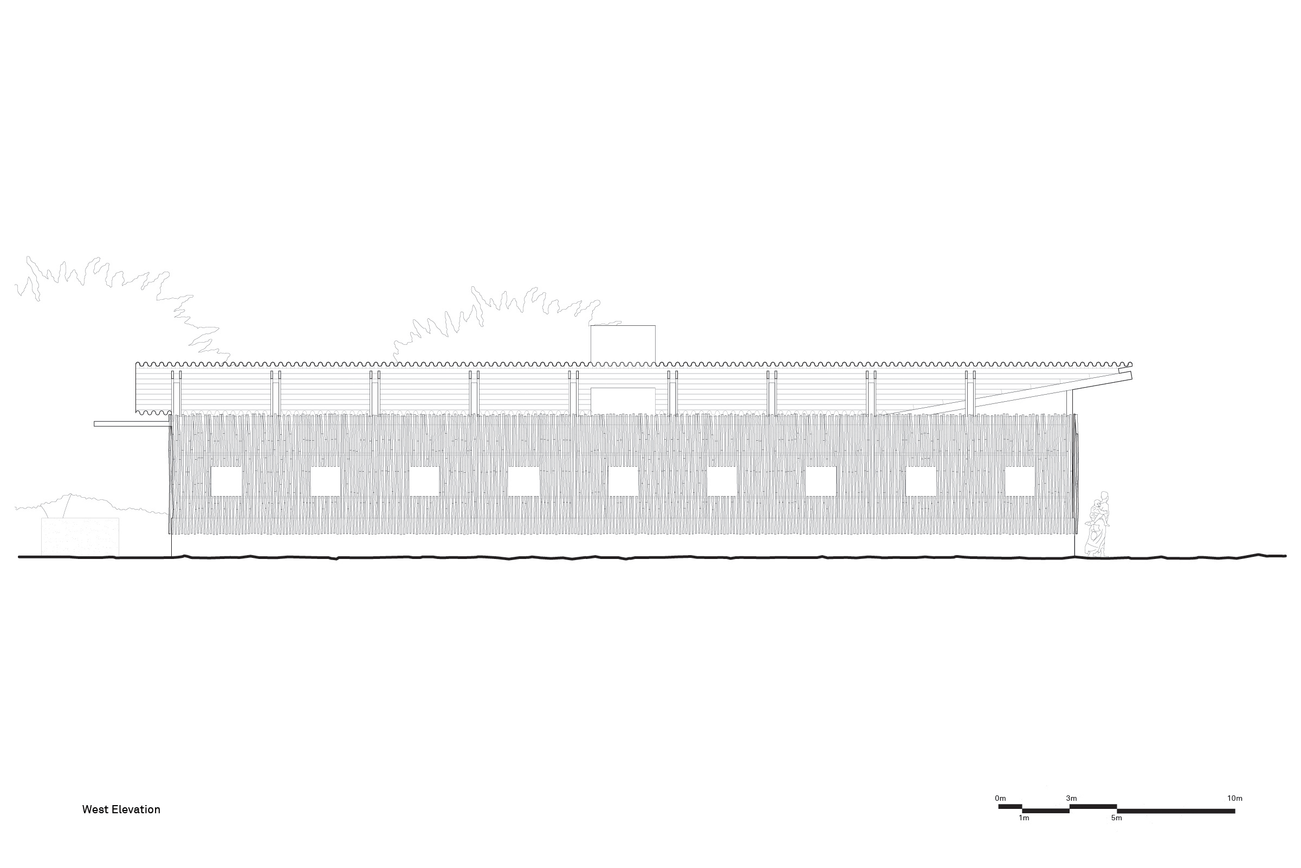
Jorejick Home
Getamock, Tanzania
Program: Home for family of 15
Client: Jorejick Family
Type: Single family compound
Budget: €20,000
Size: 225 m2
Status: International Competition, 3rd Place
Collaborators: Evan Farley
Bringing together four generations under one roof, the Generational House is designed to create meaningful spaces for both gathering and respite. Its location and orientation on the site has been carefully chosen in response to circulation patterns and climate conditions in order to provide a comfortable home that is connected to its context while providing privacy for its residents.
Articulated into a public and private bar, the Generational House seamlessly bisects the paths of the passerby to the front and works with the adjacent tree line to create a semiprivate perimeter of outdoor living space to the back. The corner front entrance of the house is situated to the south, through the main entrance of the property, providing a designated entry point for family and a privacy screen to neighbors accessing their homes to the east and west.
Additionally, the two-bar scheme is oriented to maximize comfort. The bedrooms are lifted and oriented to receive optimal ventilation based on the prevailing winds on the site from the south east. The public bar is constructed with a heavier, well shaded thermal mass intended to counteract the hot western sun.
