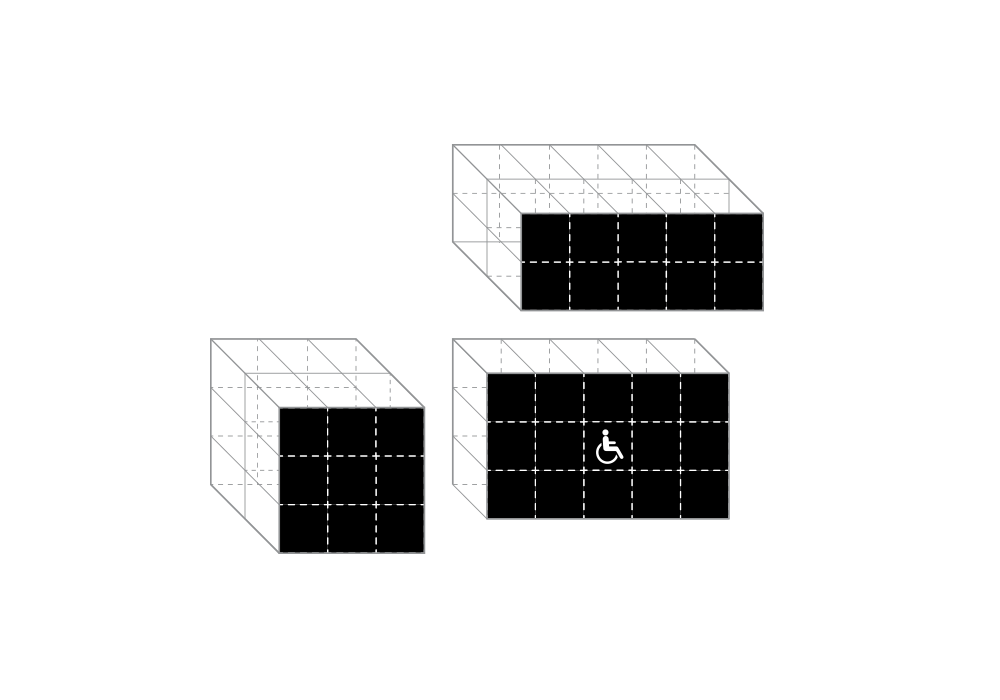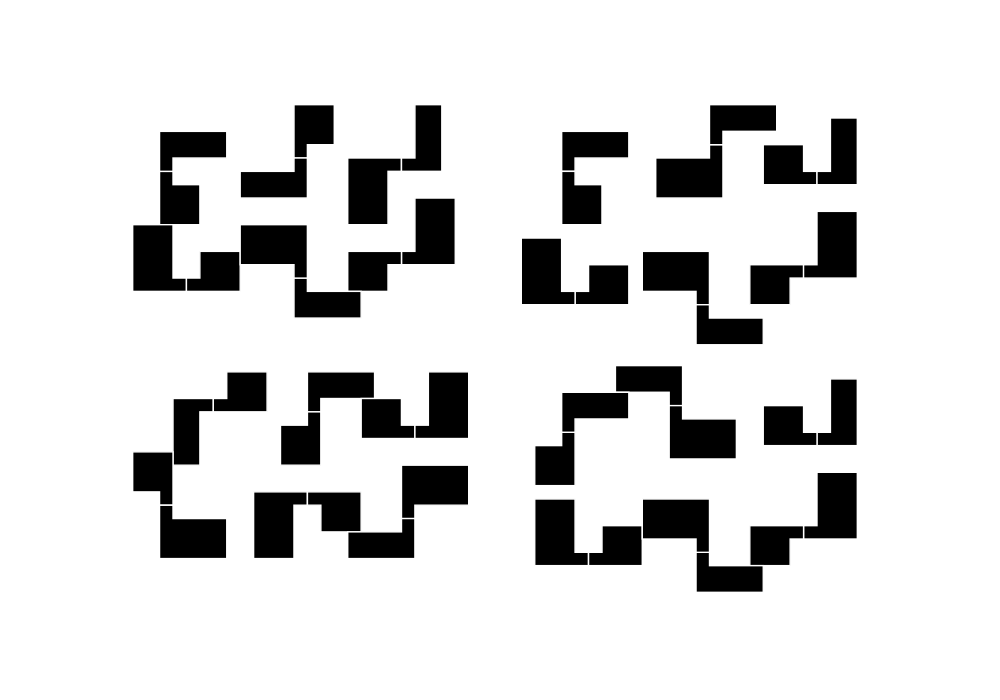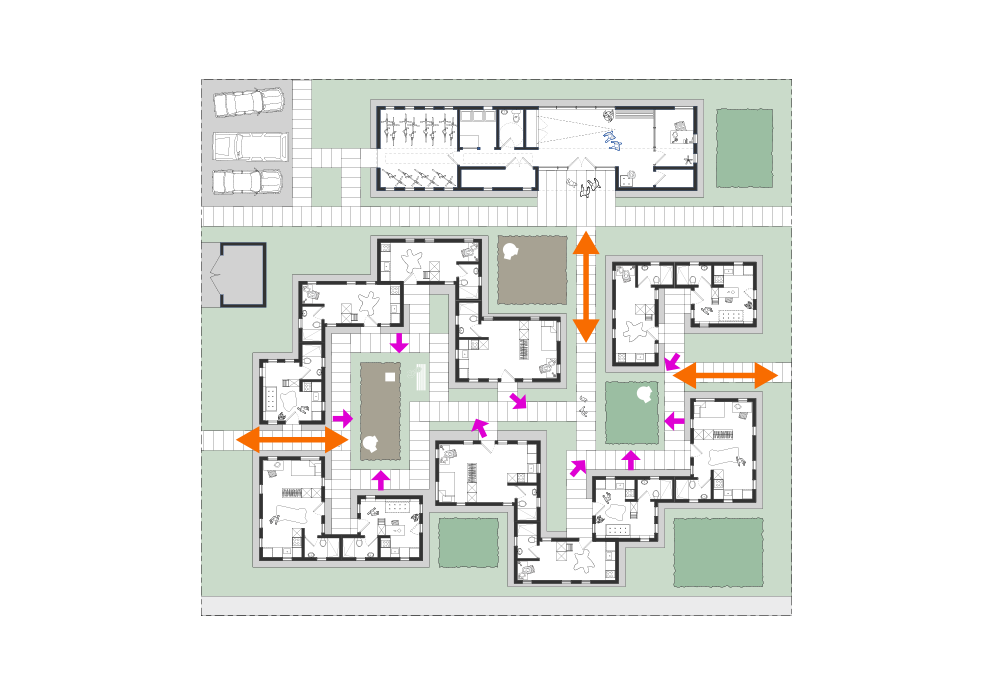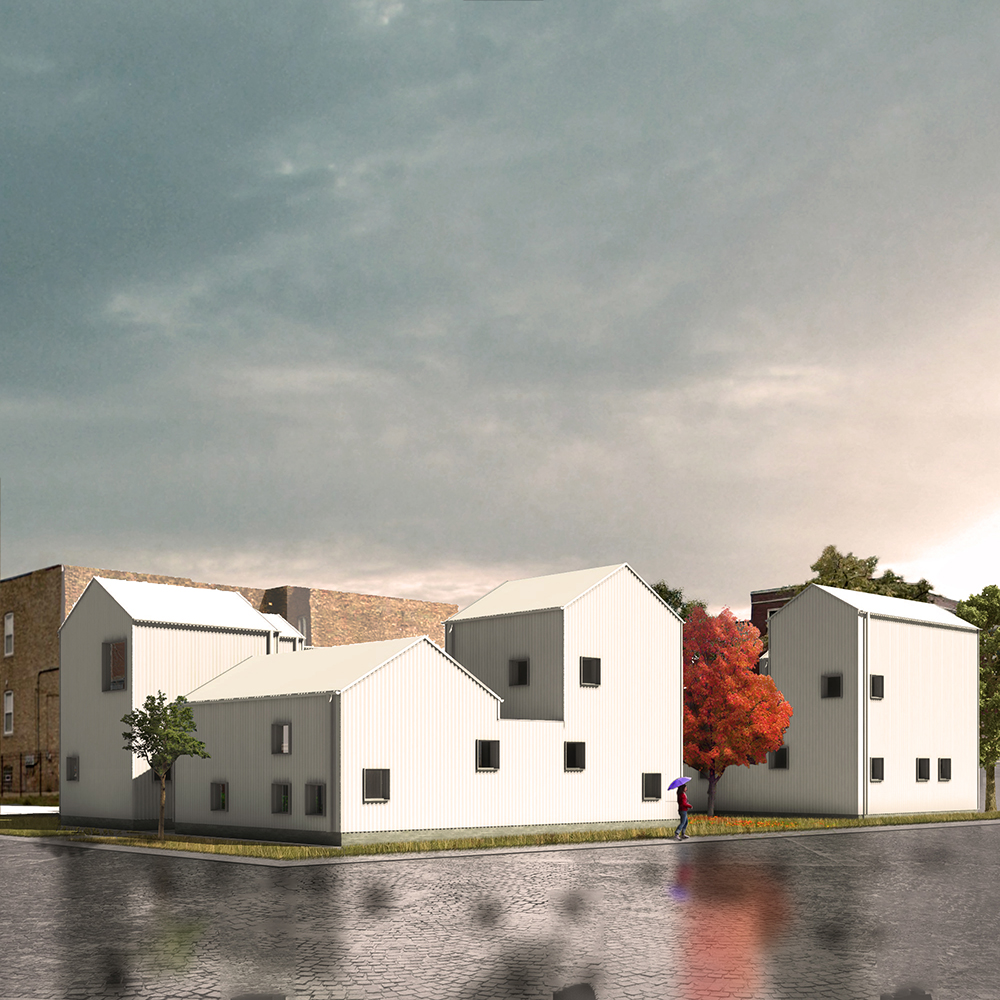
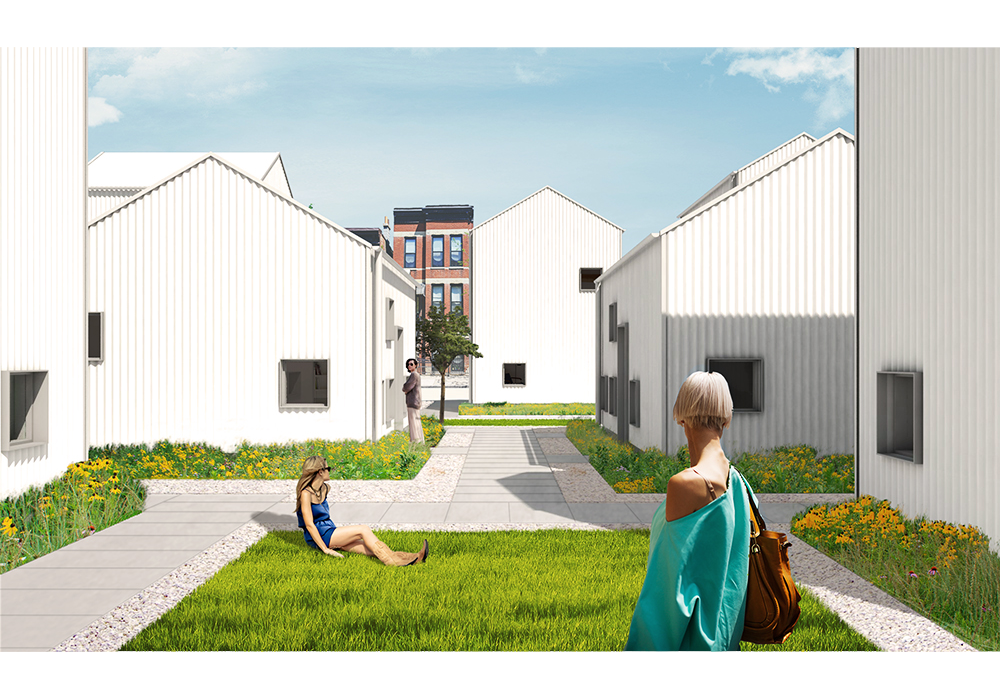
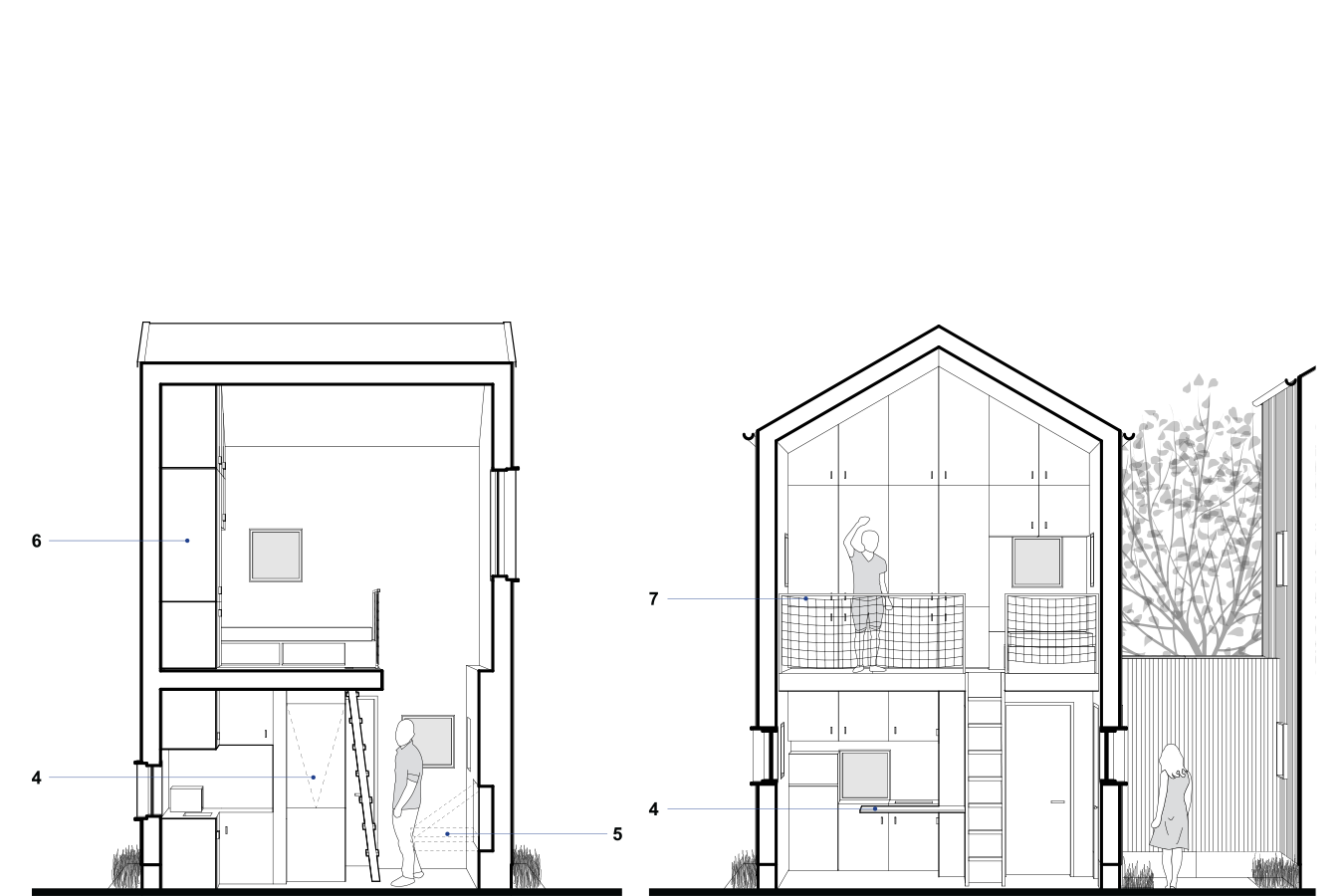

Tiny Home Village
Chicago, IL
The design aims to foster a sense of community among its disenfranchised youth population. As such, great care was taken to develop a system that allowed both for an affordable and efficient construction process as well as an inviting design solution at both the unit and community level. The homes are constructed from Structural Insulated Panels (SIPs), which provide for a highly efficient enclosure system that can be assembled in a fraction of the time of traditional stick framing. Adding to this, the homes' designs incorporate only “off-the-shelf” elements and standard modular dimensions in plan and elevation.
Program: 13 Microhomes and Community Center
Client: Chicago AIA
Type: Residential
Budget: $30k per home
Size: -
Status: -
Diagrams

