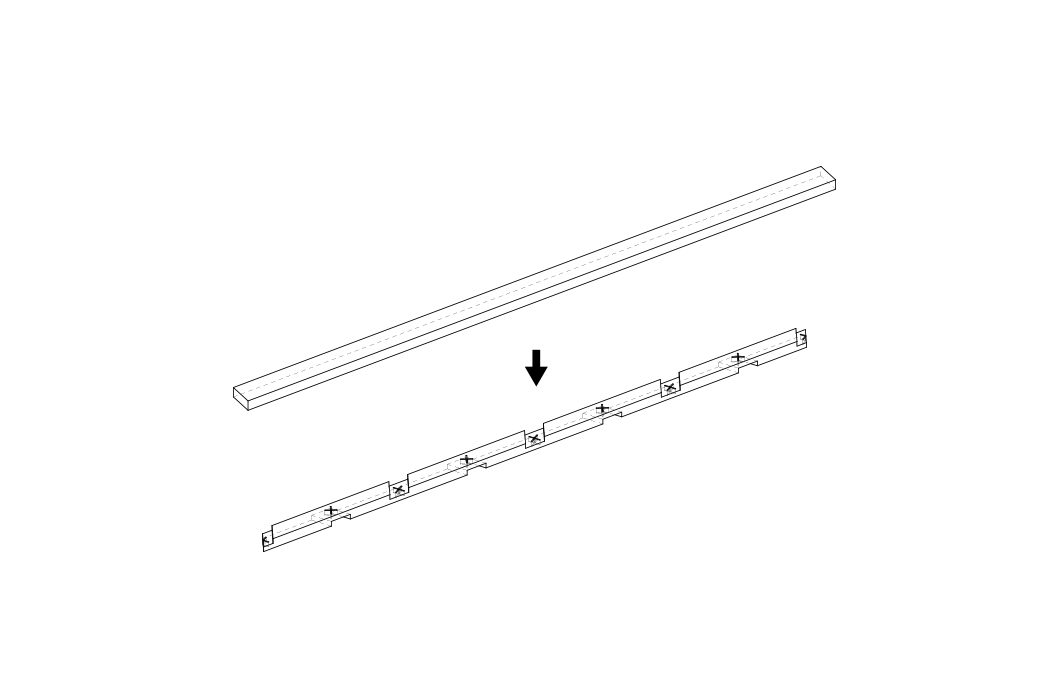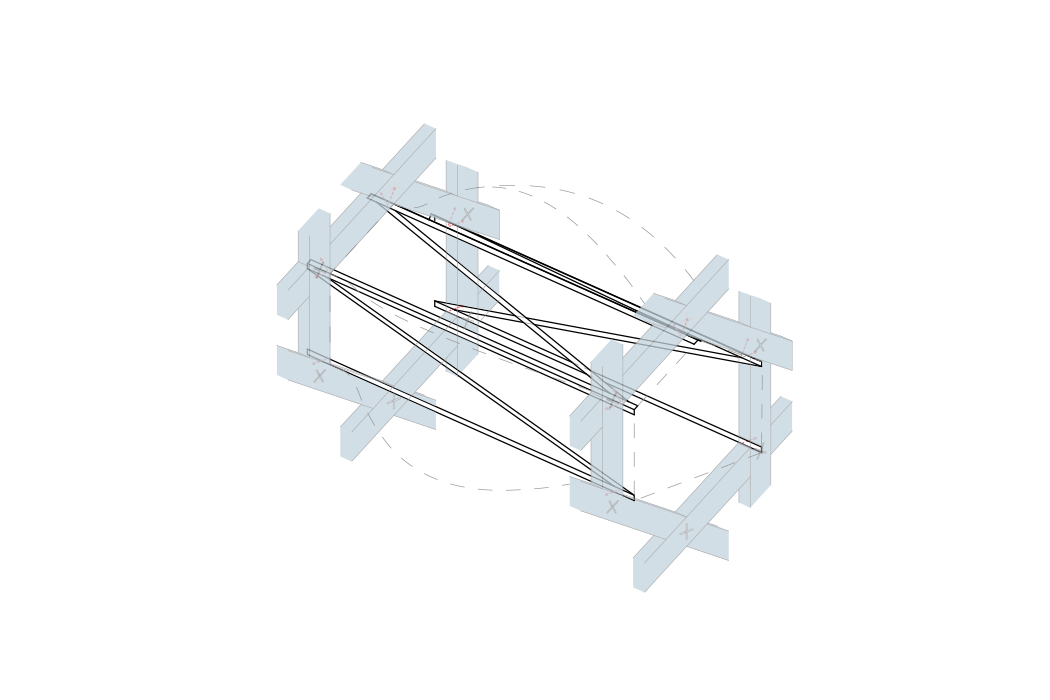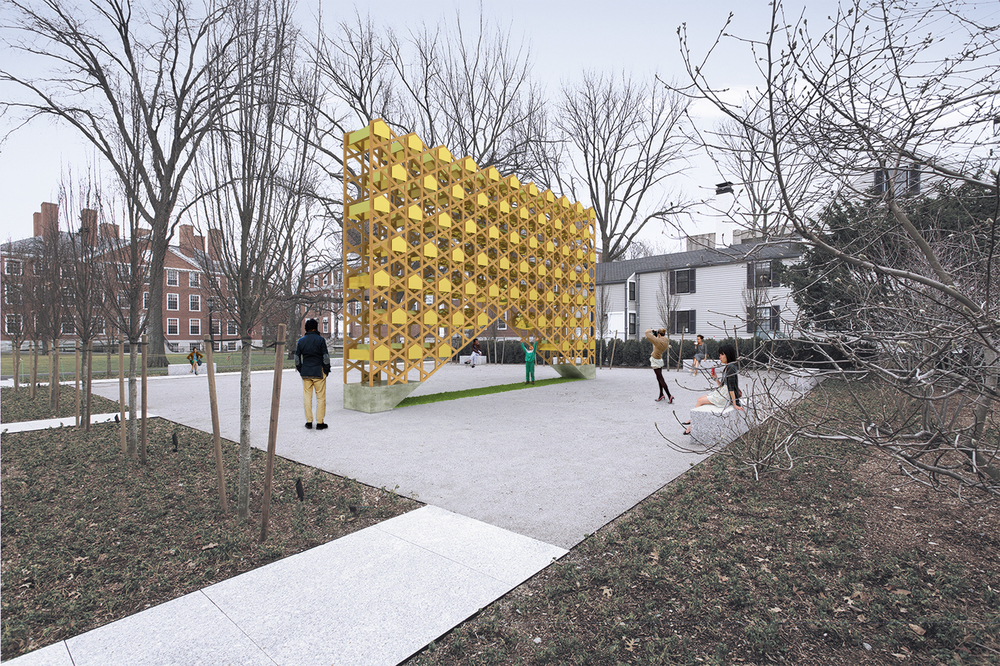
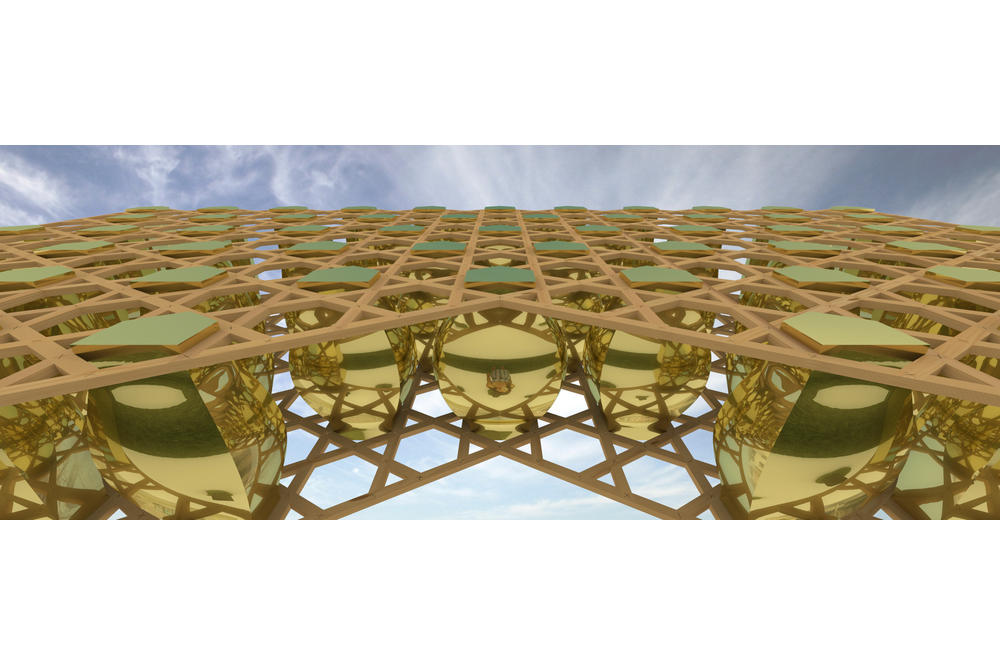
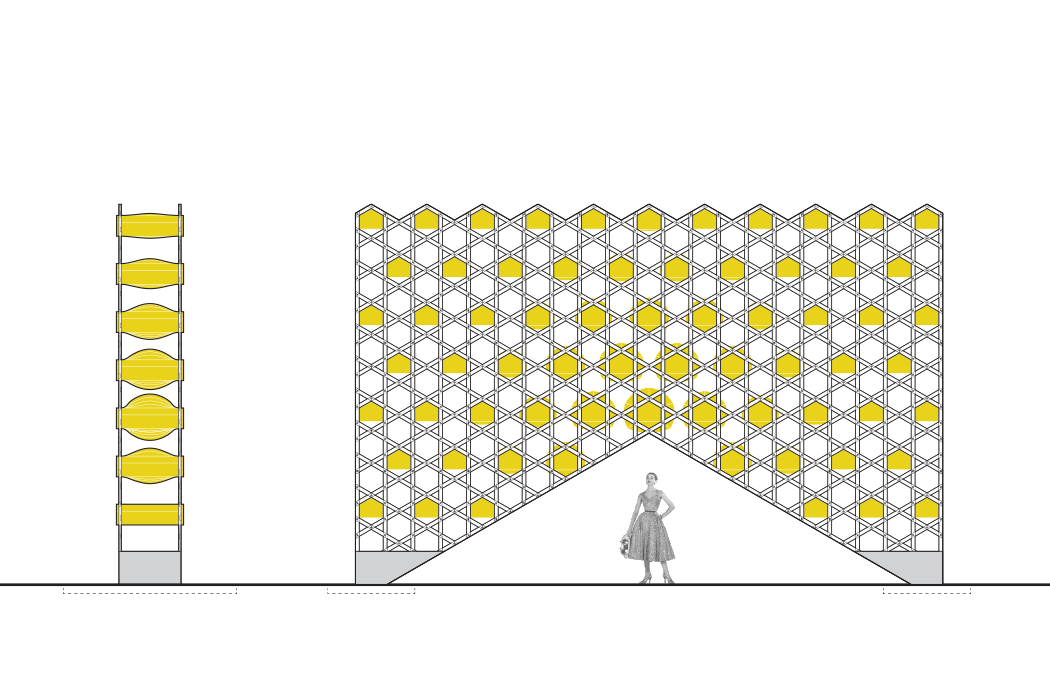

Reflect
Cambridge, MA
Program: -
Client: Radcliffe Institute
Type: Public Art Proposal
Budget: -
Size: -
Status: Competition, Finalist
This project proposal is intended as physical manifestation of the current bloated nature of our housing stock; it is a gilded cenotaph to our collective aggrandizement of the excessively large single-family home.
Diagrams
