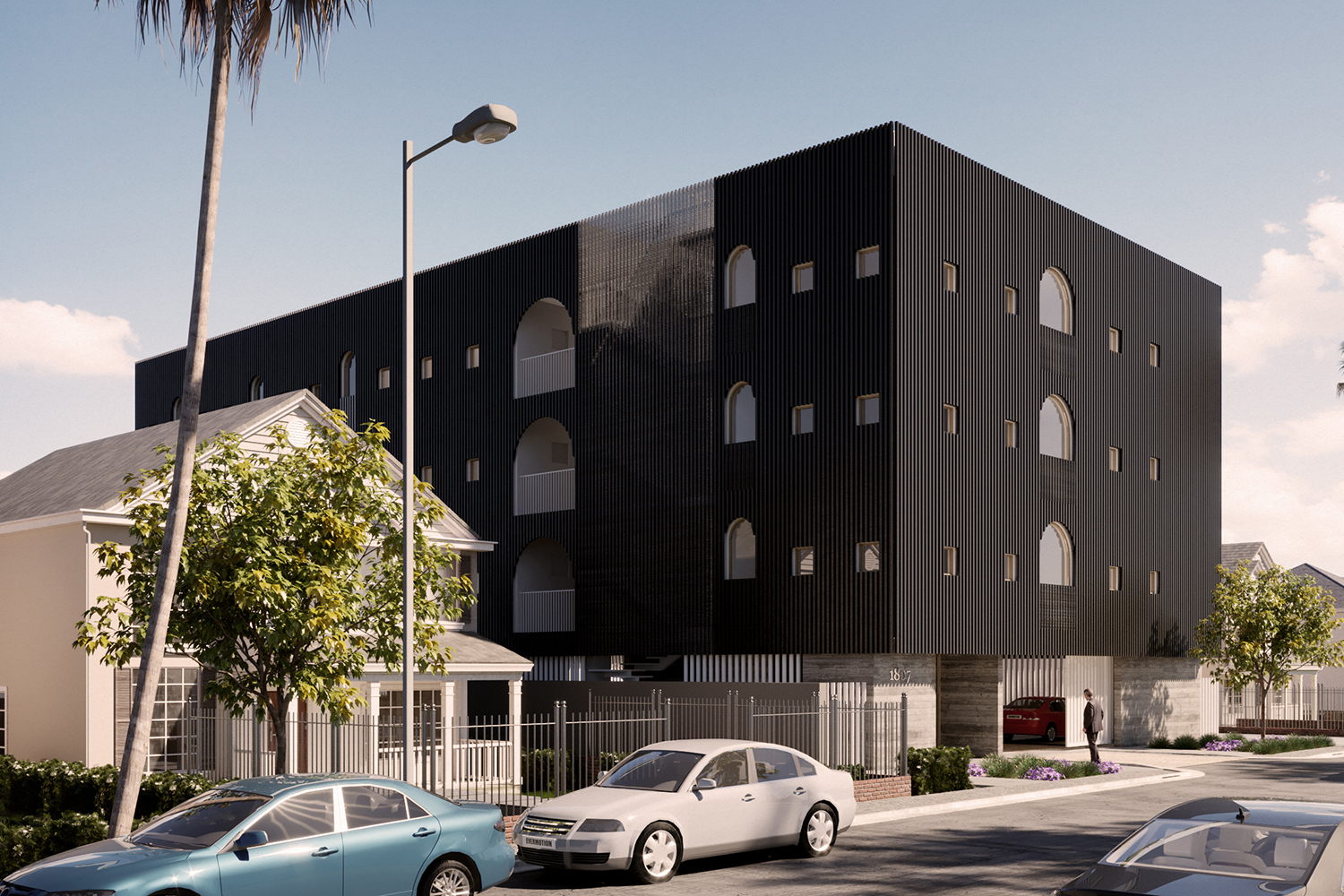
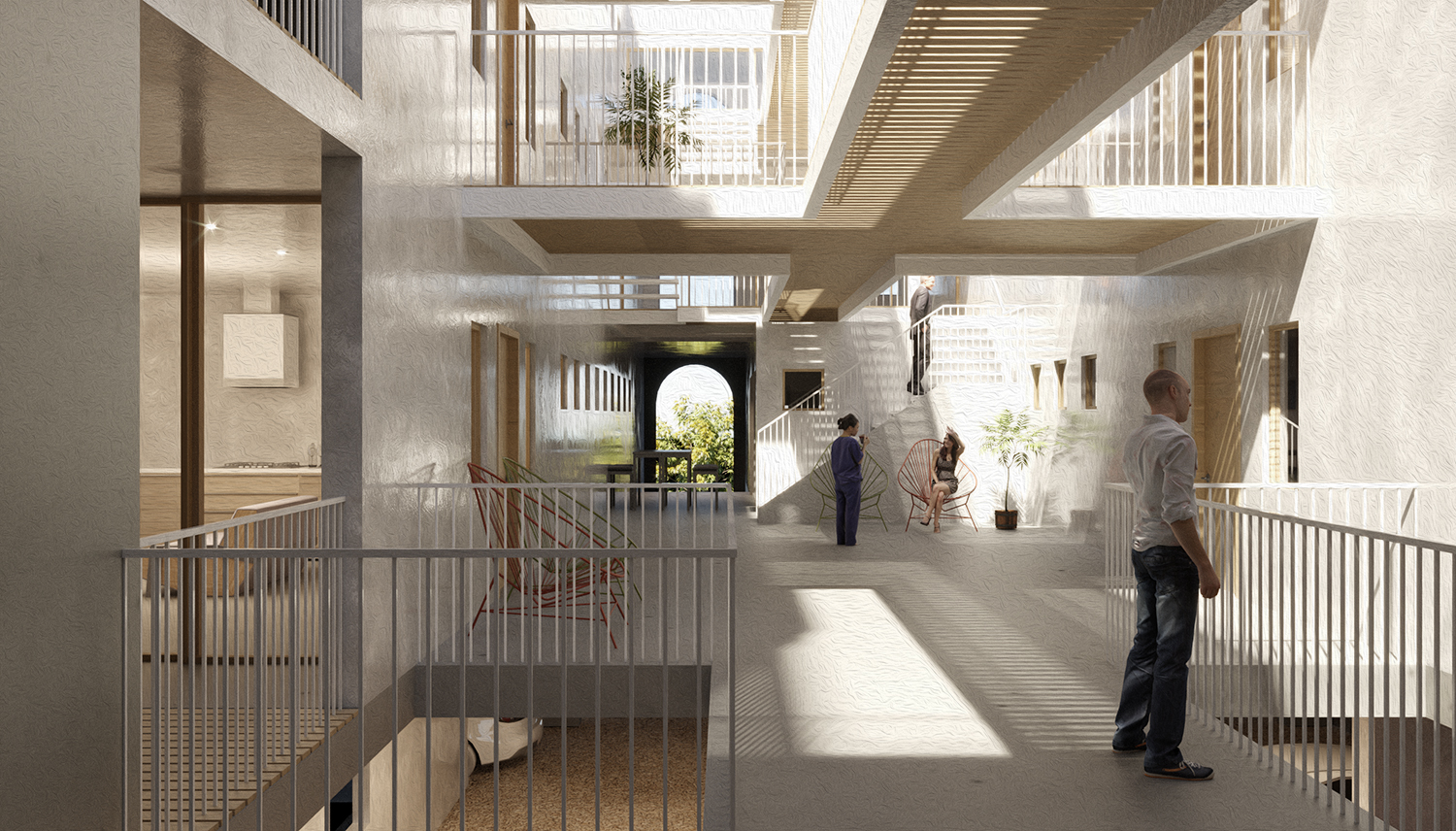


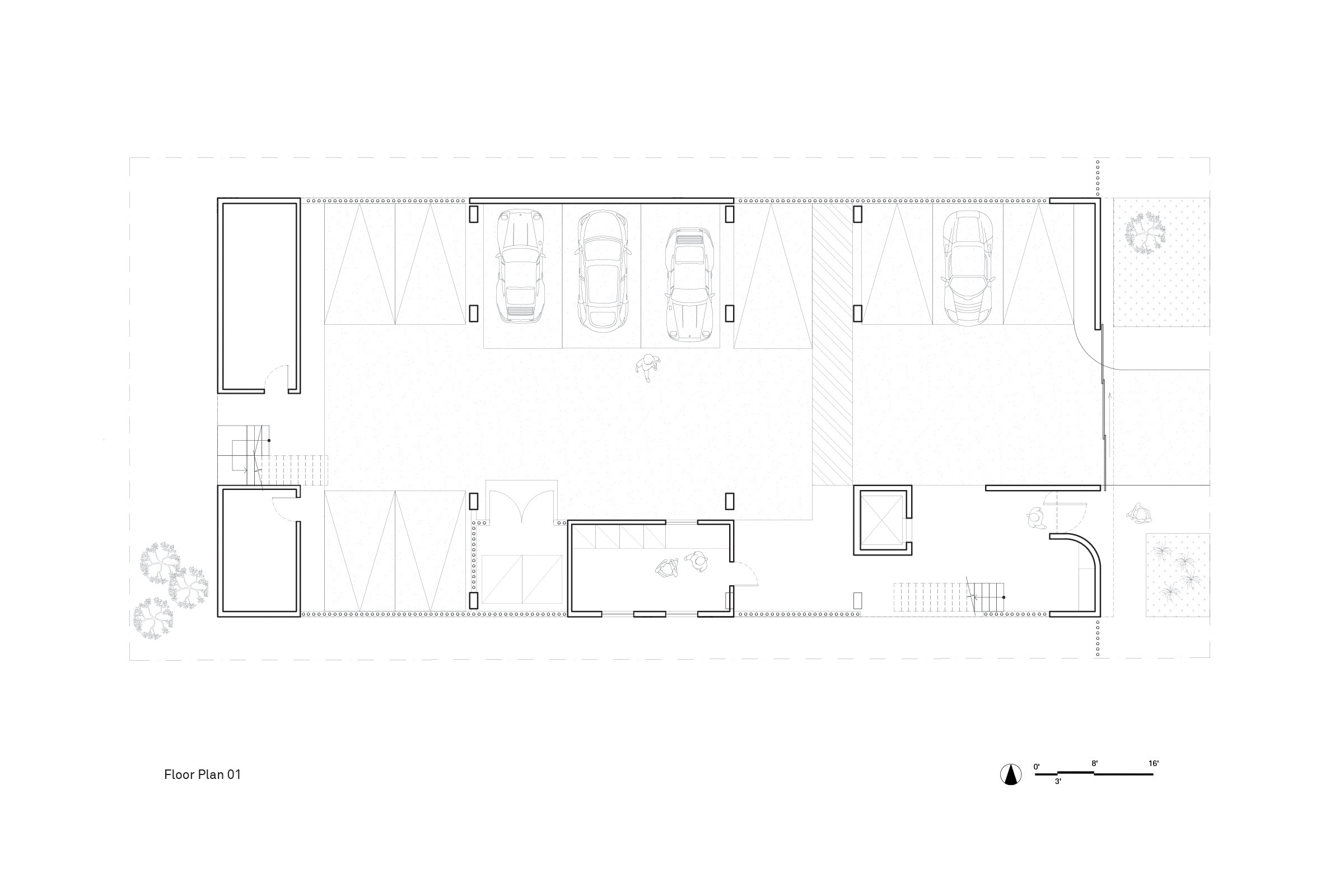
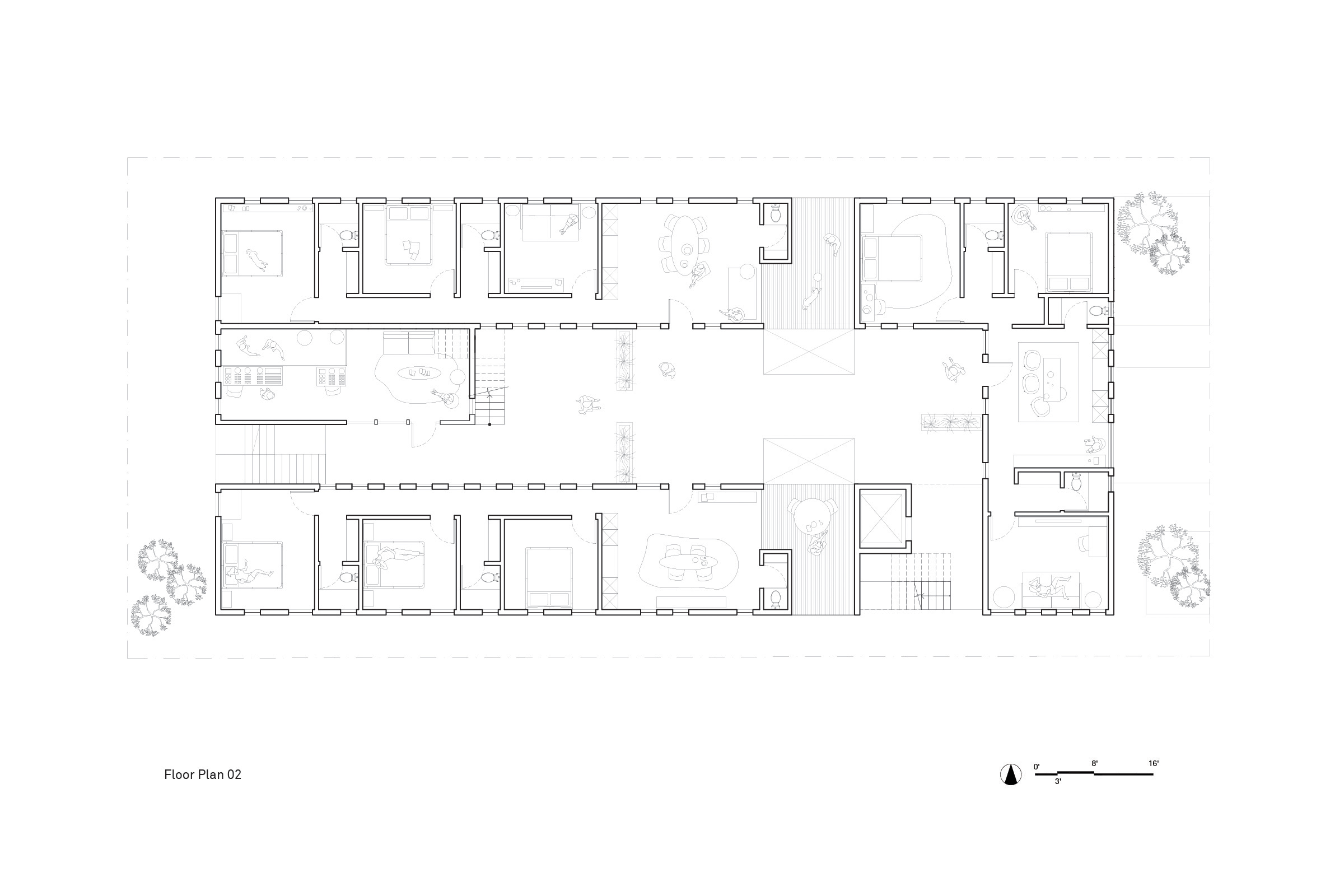
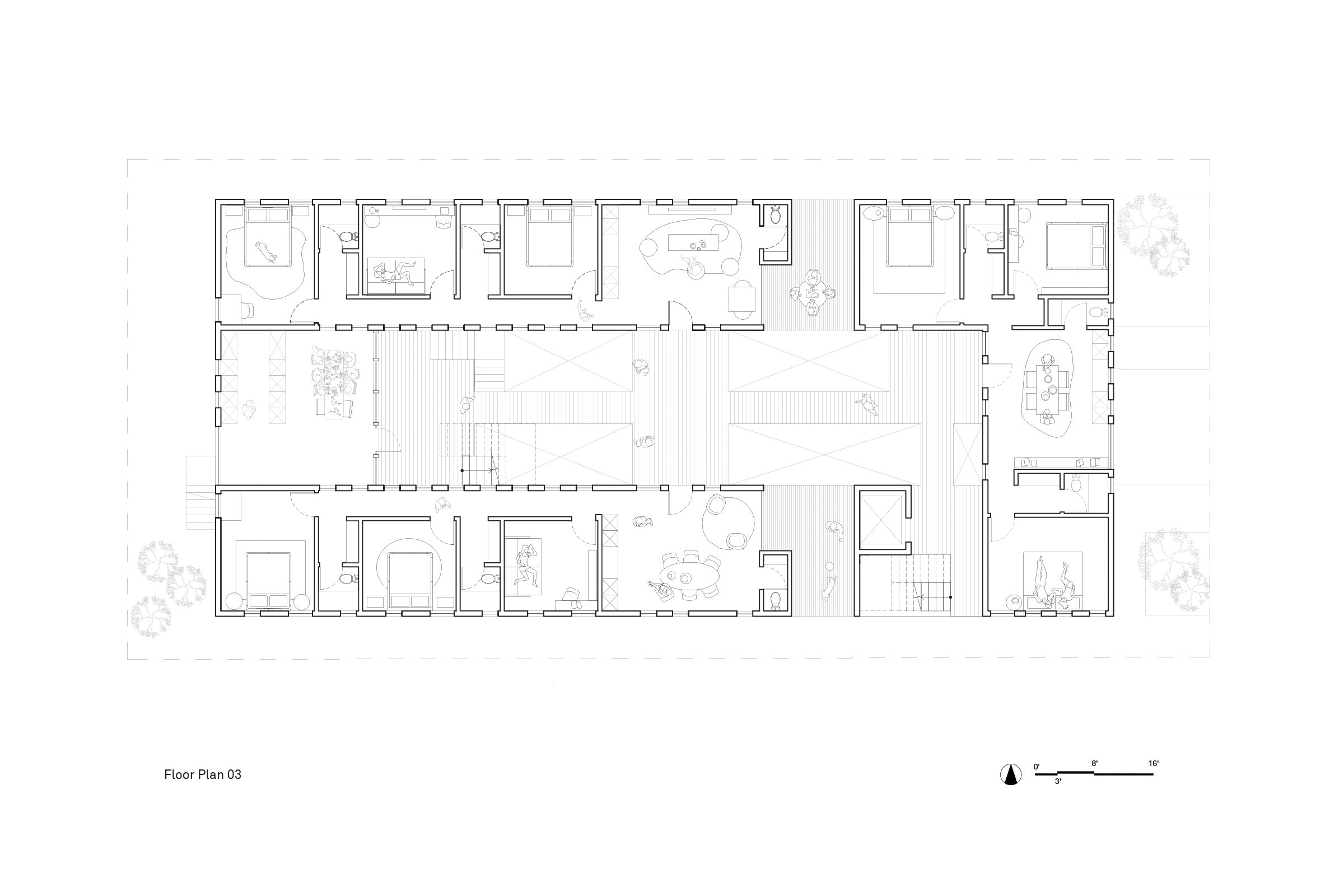

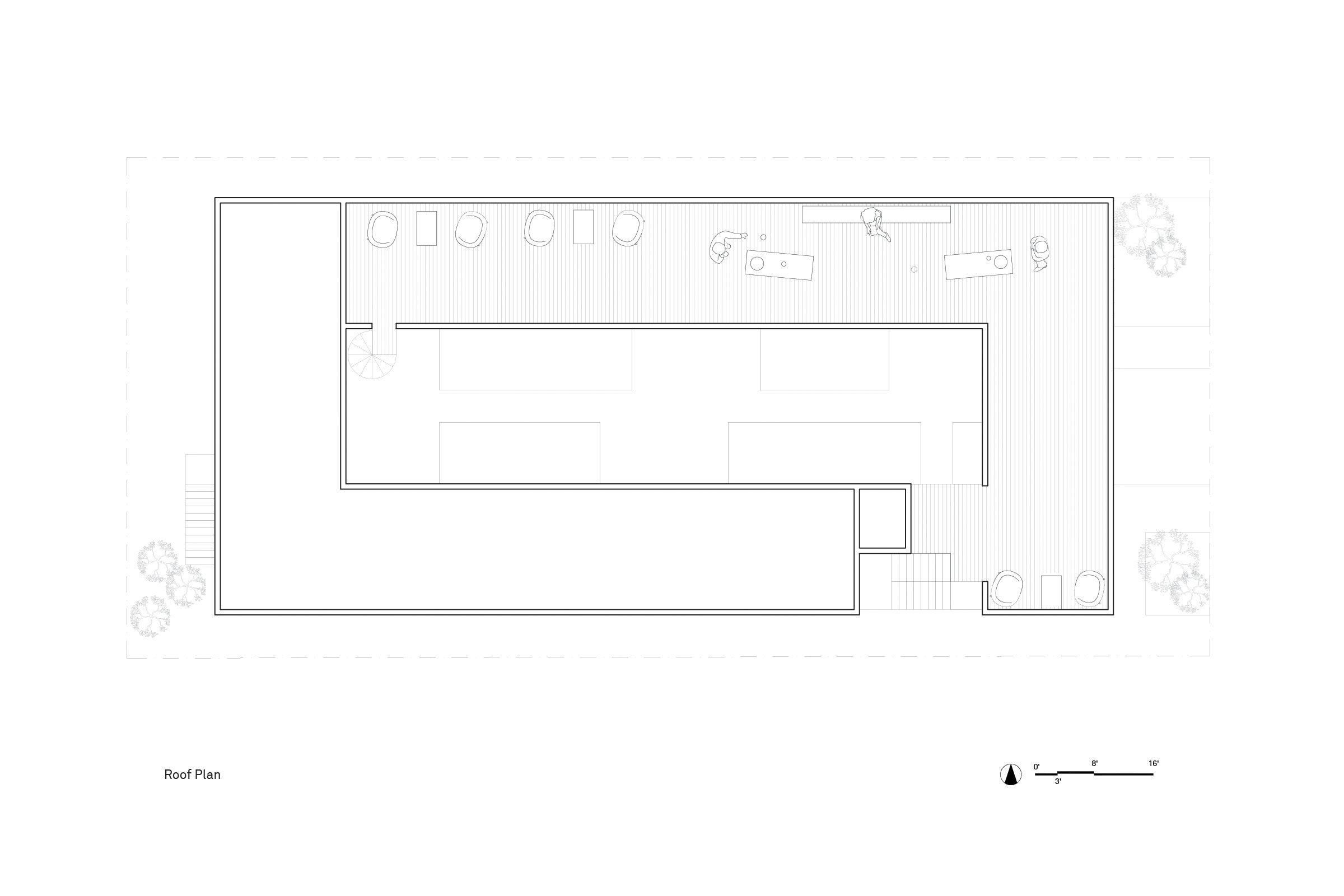
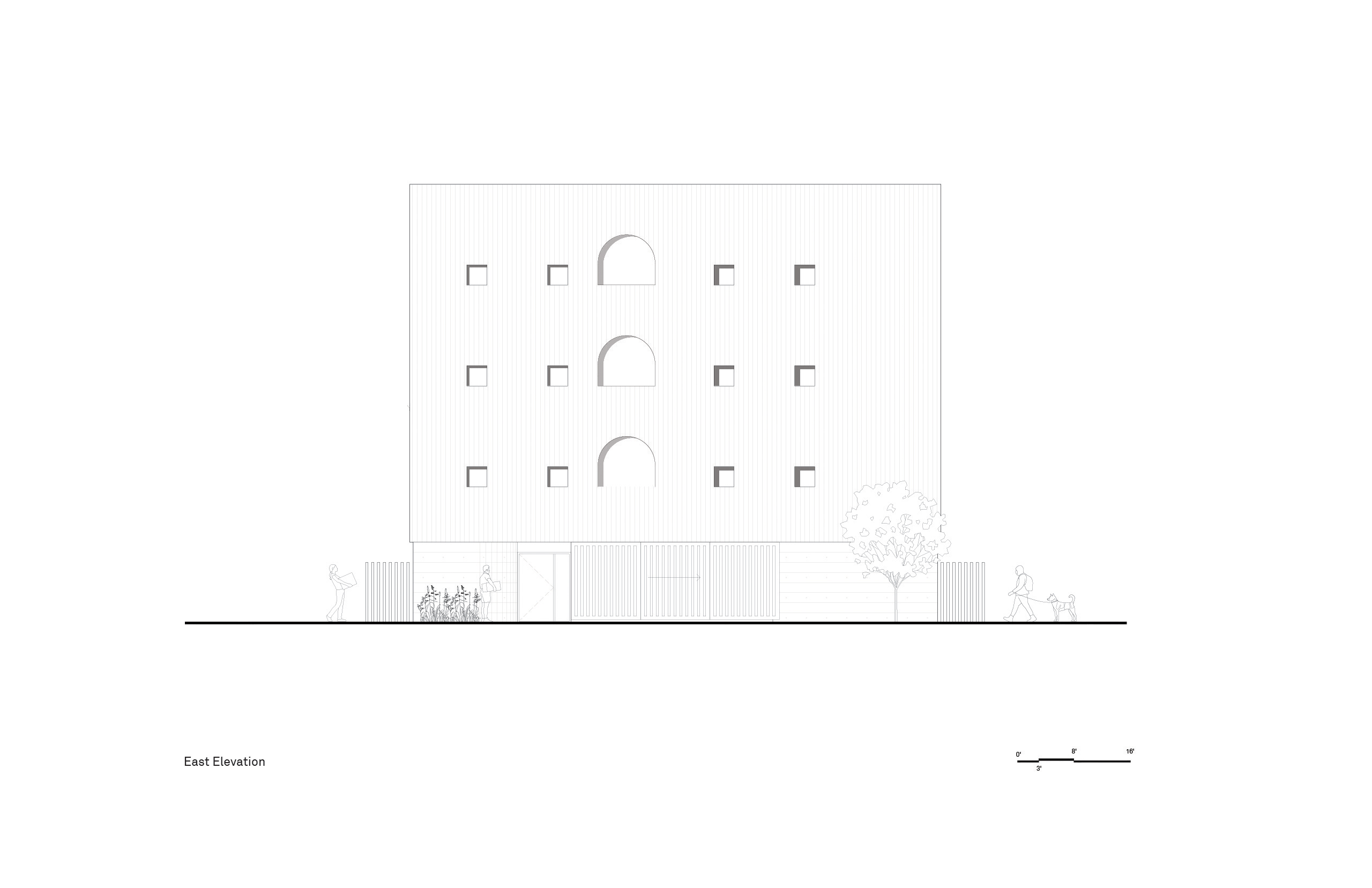
Van Ness Apartments
Los Angeles, CA
The Van Ness apartments are designed as a co-living complex intended to appeal to Los Angeles creatives. The client approached us with a unique program intended to mix housing with an eclectic array of amenity spaces meant to foster collaboration and creative expression. Via the manipulation of a courtyard typology, the building becomes a breathing, creative organism in and of itself, promoting collaborations and performing efficiently in the Southern California climate. By designing the units to be semi-prefabricated and using industrial materials in novel ways, the design is able to maximize aesthetic appeal while maintaining the project on budget and schedule.
Program 9 co-living apartments + amenities
Client ROM Investments
Type Multi-family
Budget $5mm
Size 19,600 sf
Status On hold
Diagrams







