
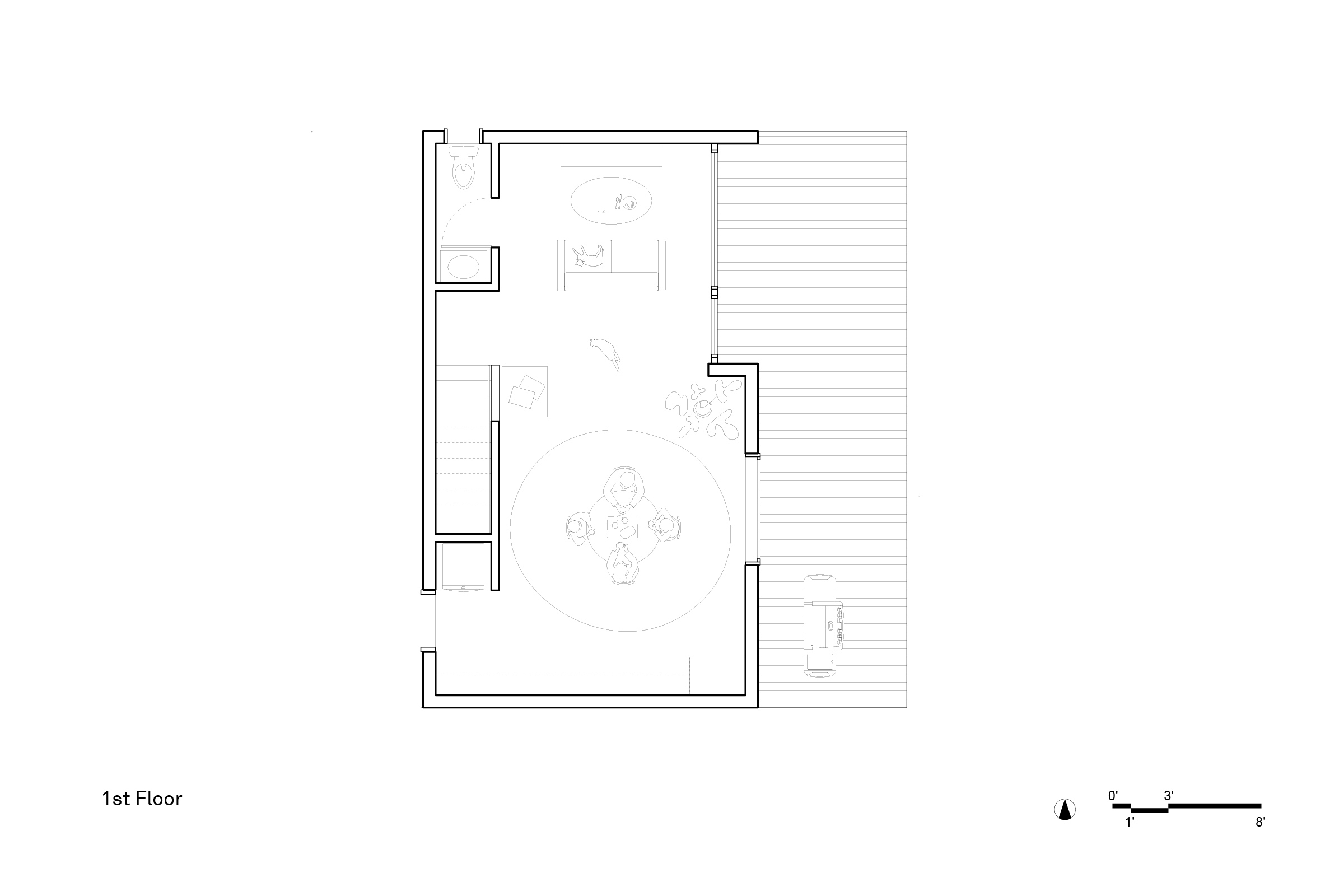
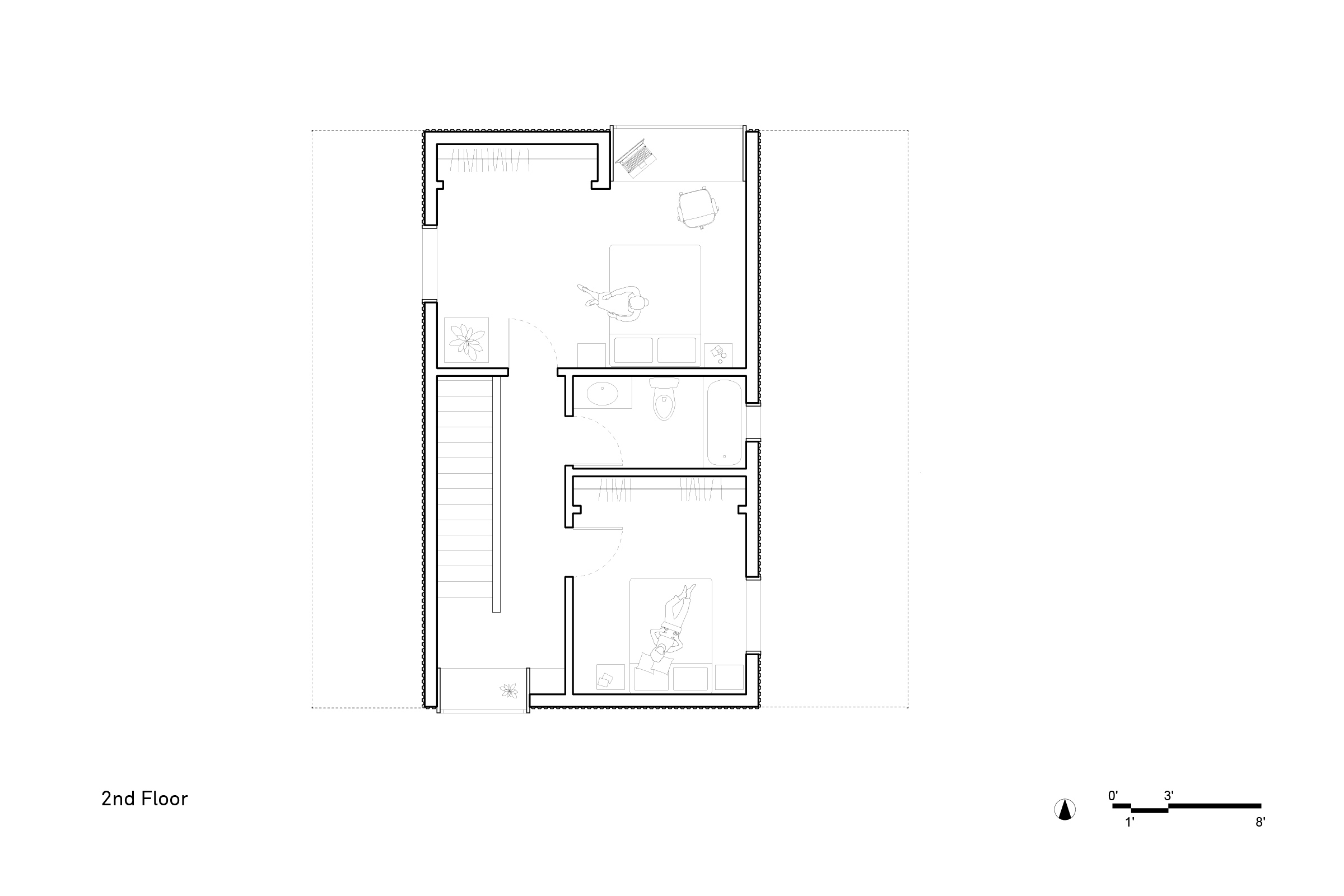
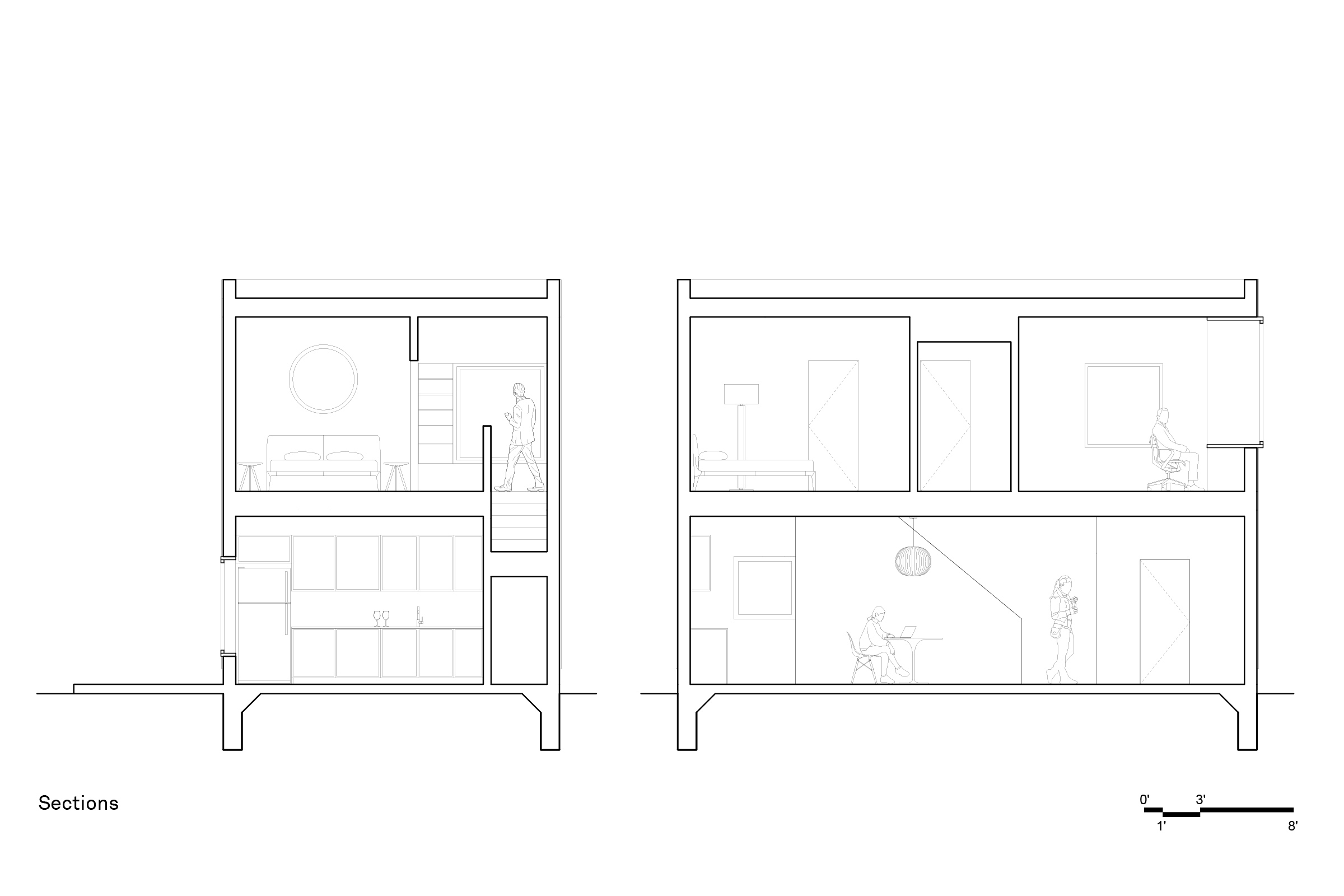
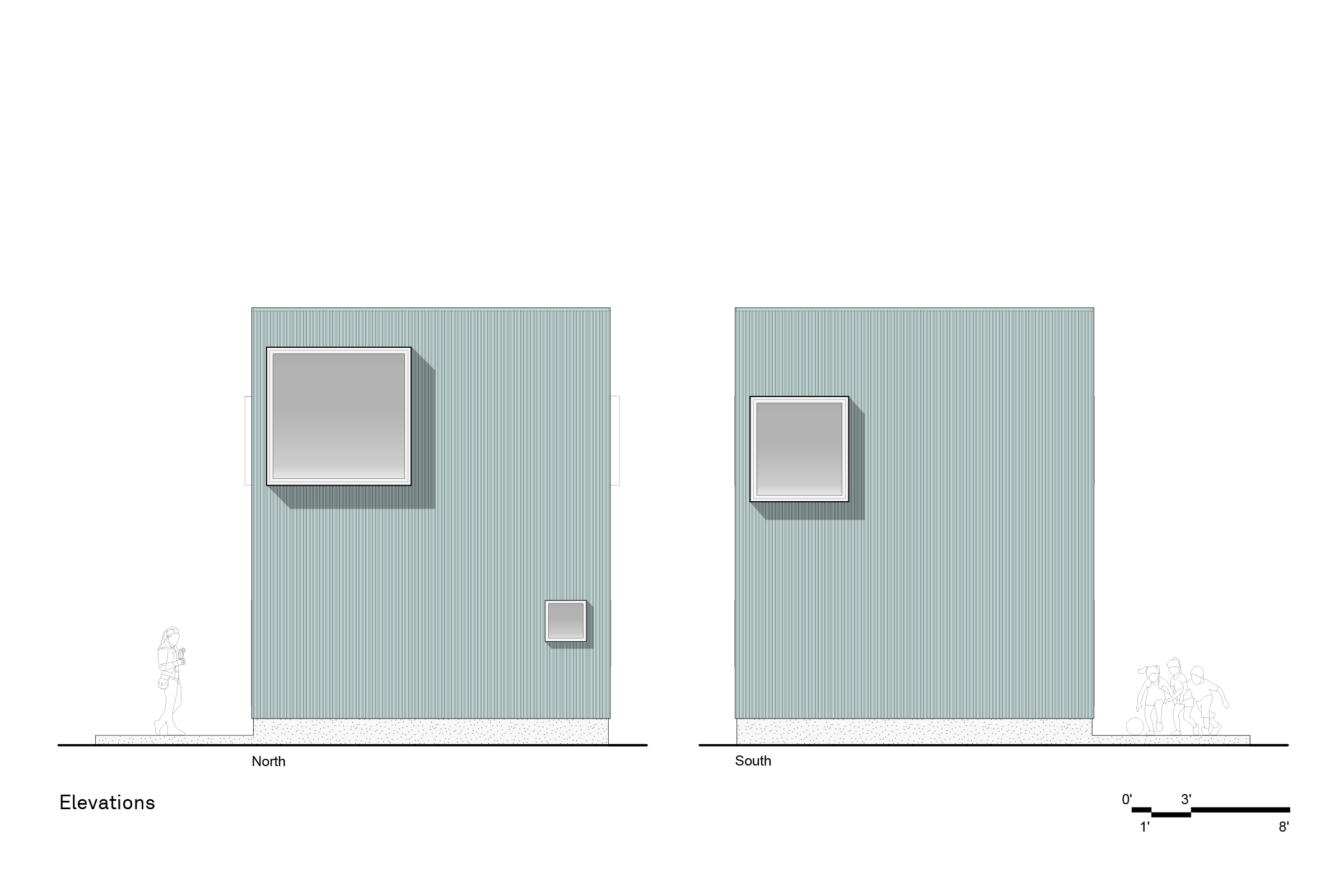
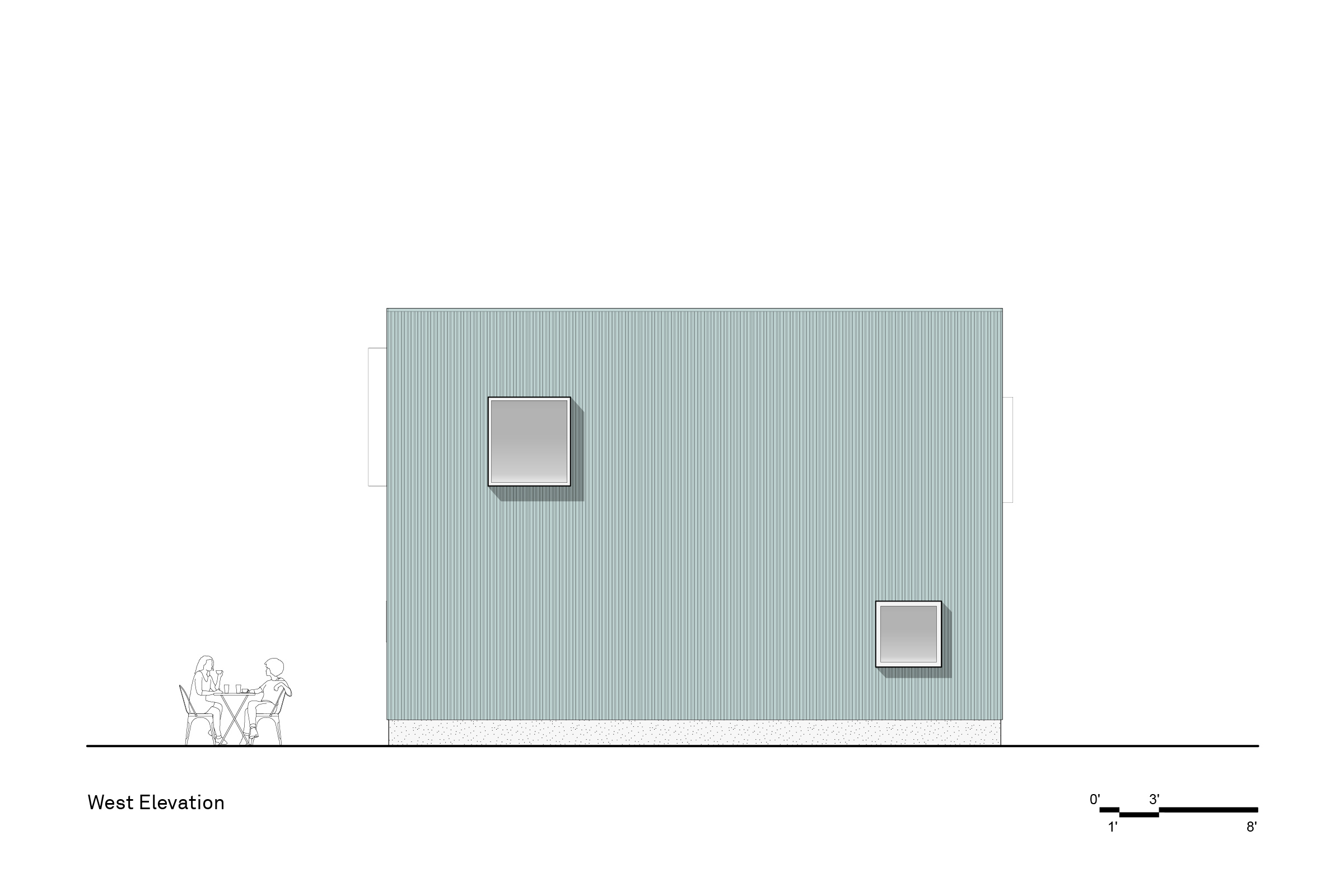
LADU 1
Los Angeles, CA
Program: Single family home
Client: Confidential
Type: Accessory Dwelling Unit
Budget: Confidential
Size: 800 sf
A working prototype for infill intervention in suburban Los Angeles. The LADU provides a flexible model for backyard density in Los Angeles.
