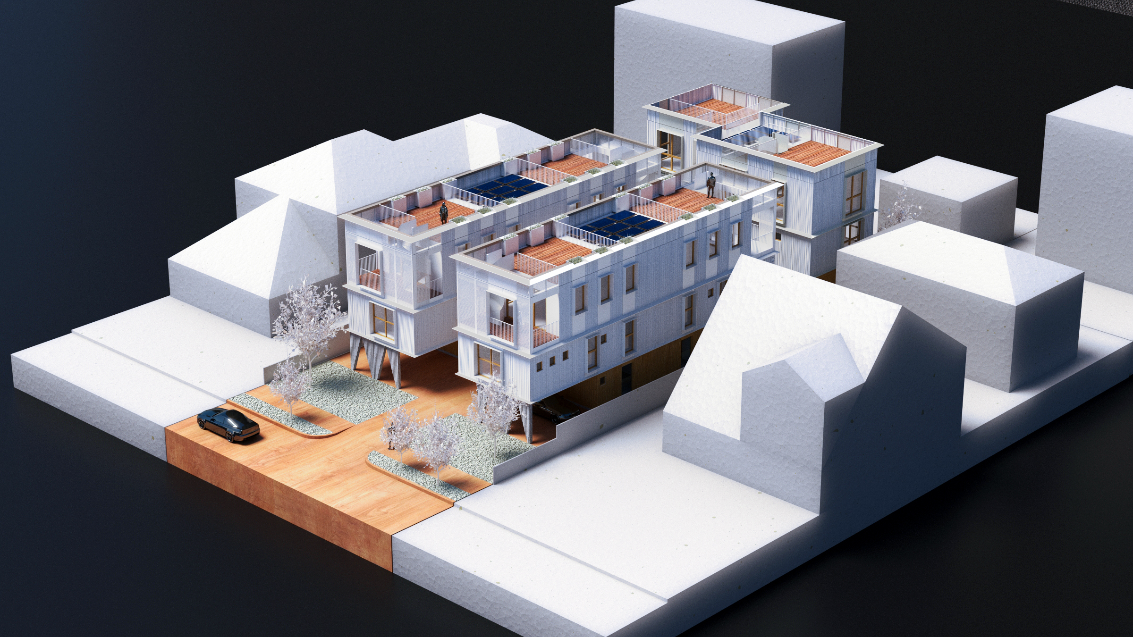
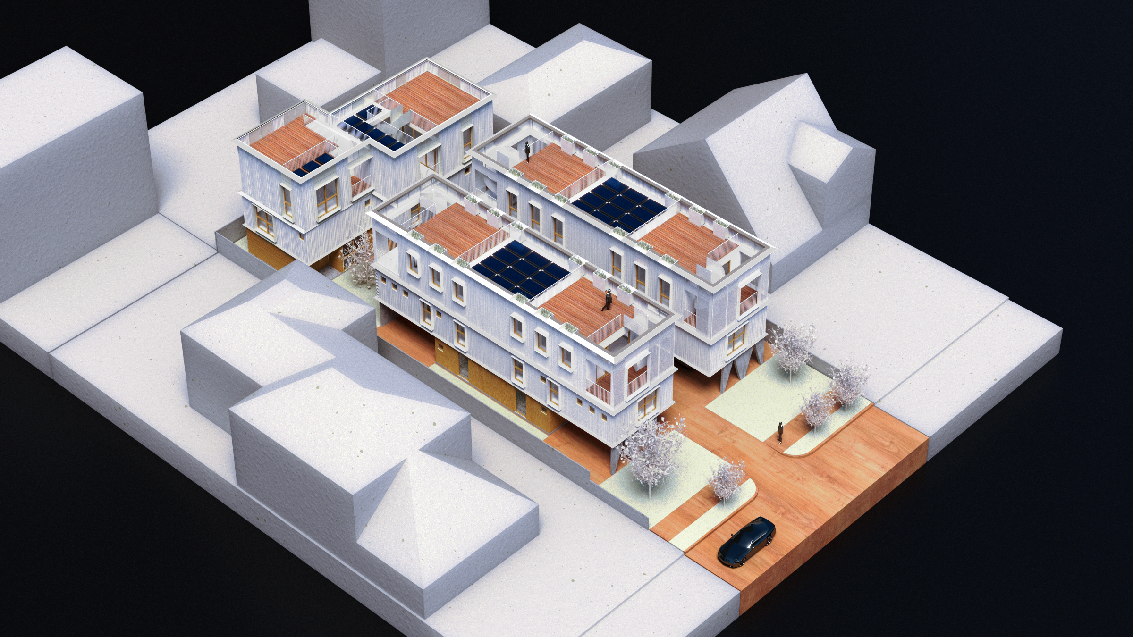
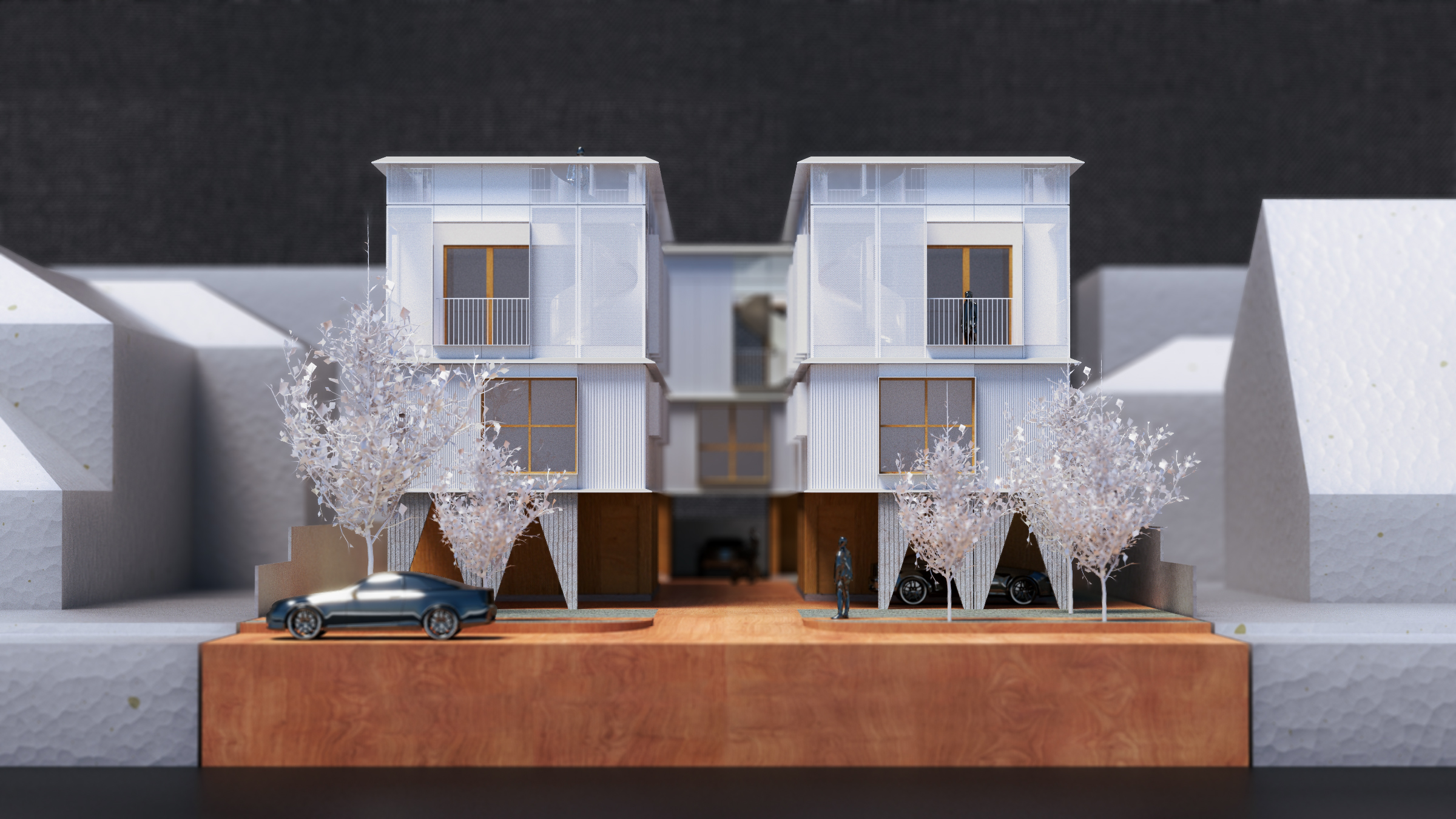
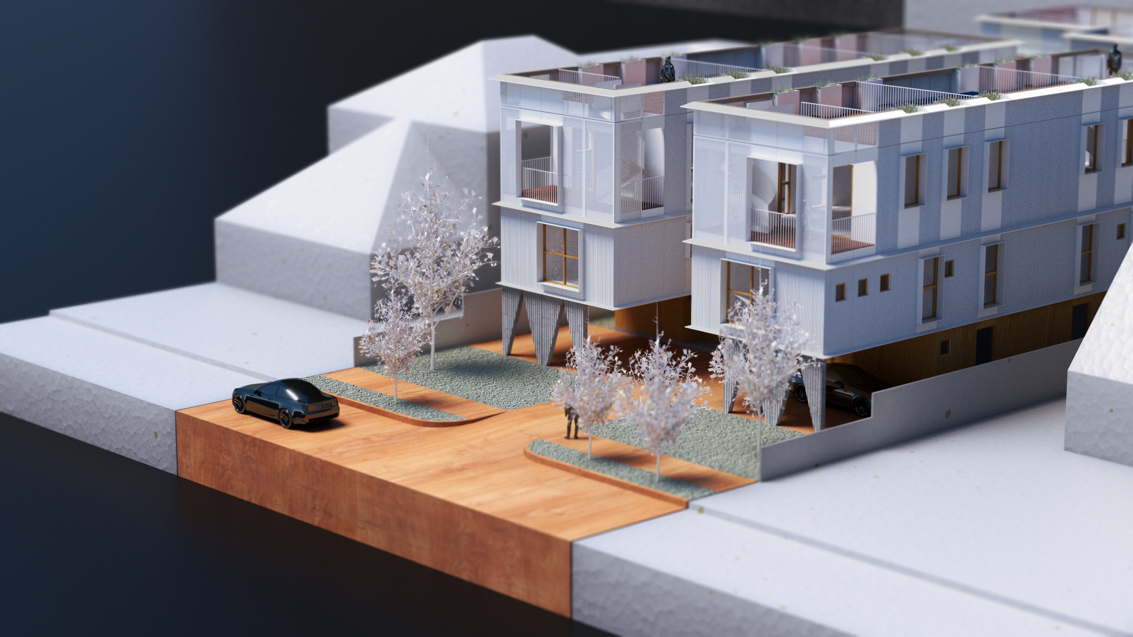
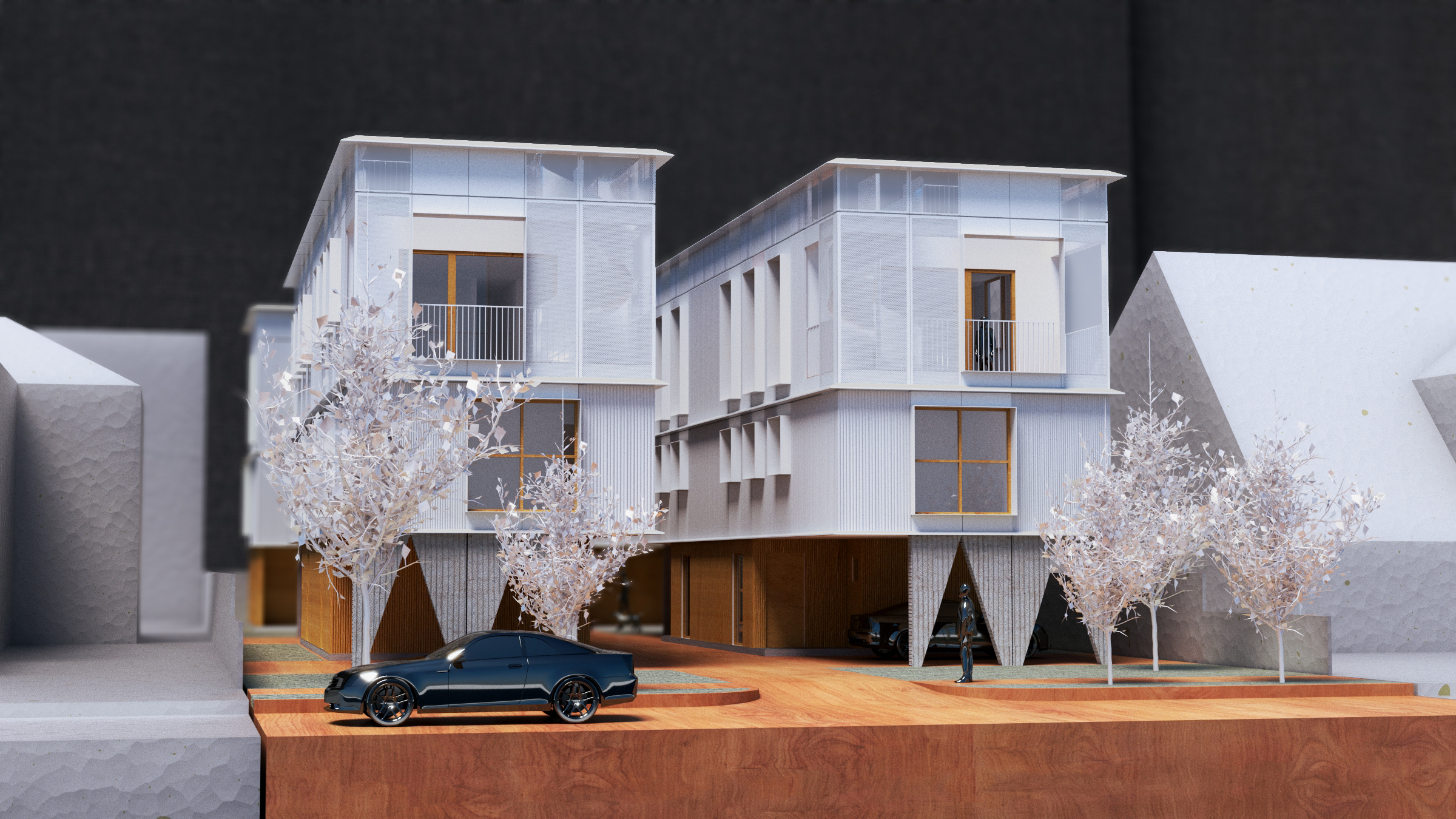

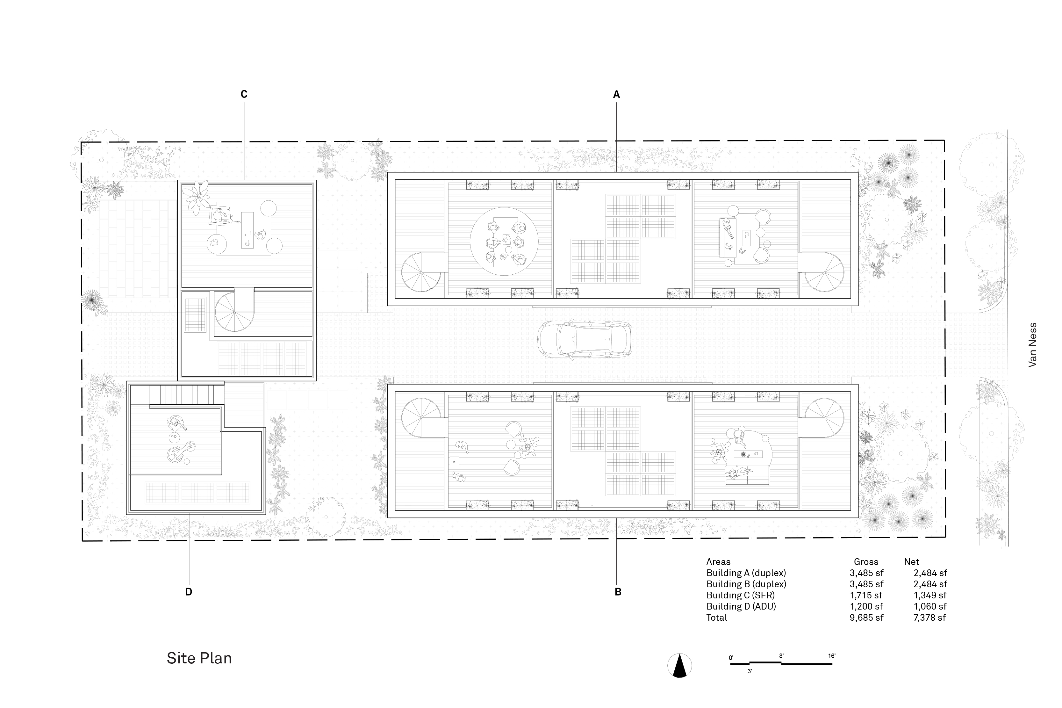
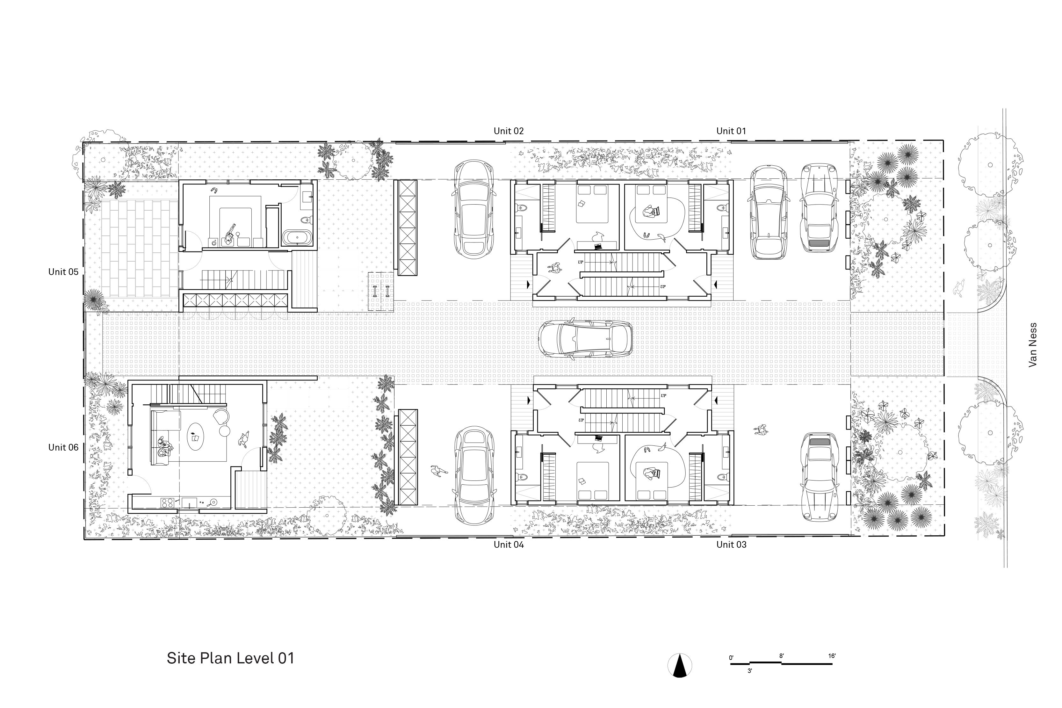
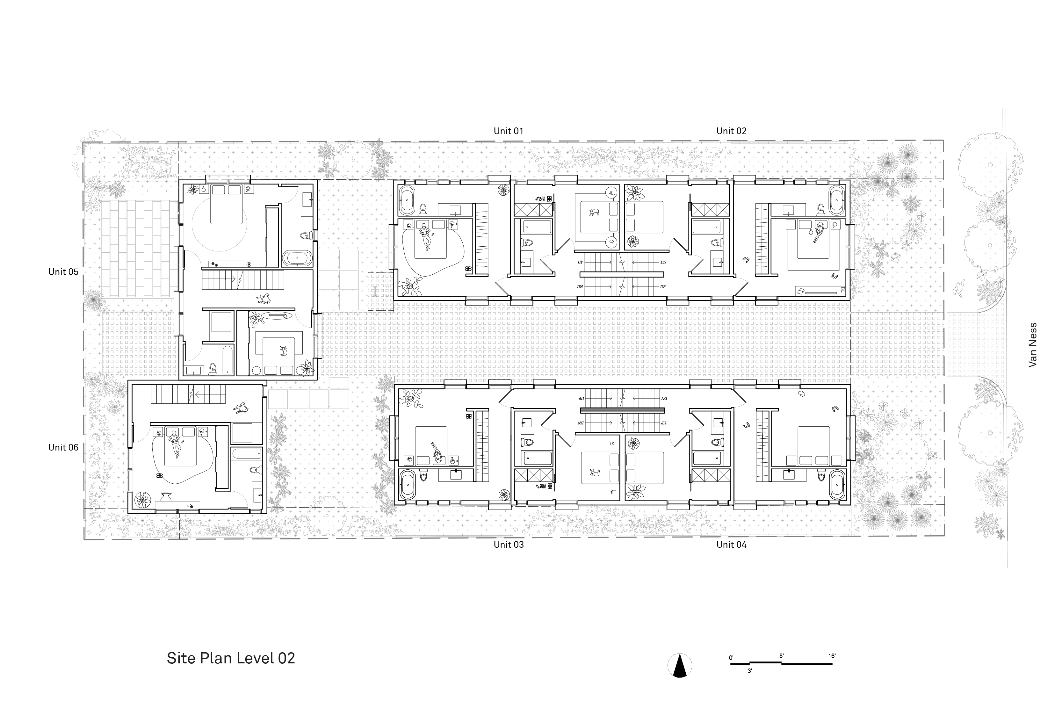
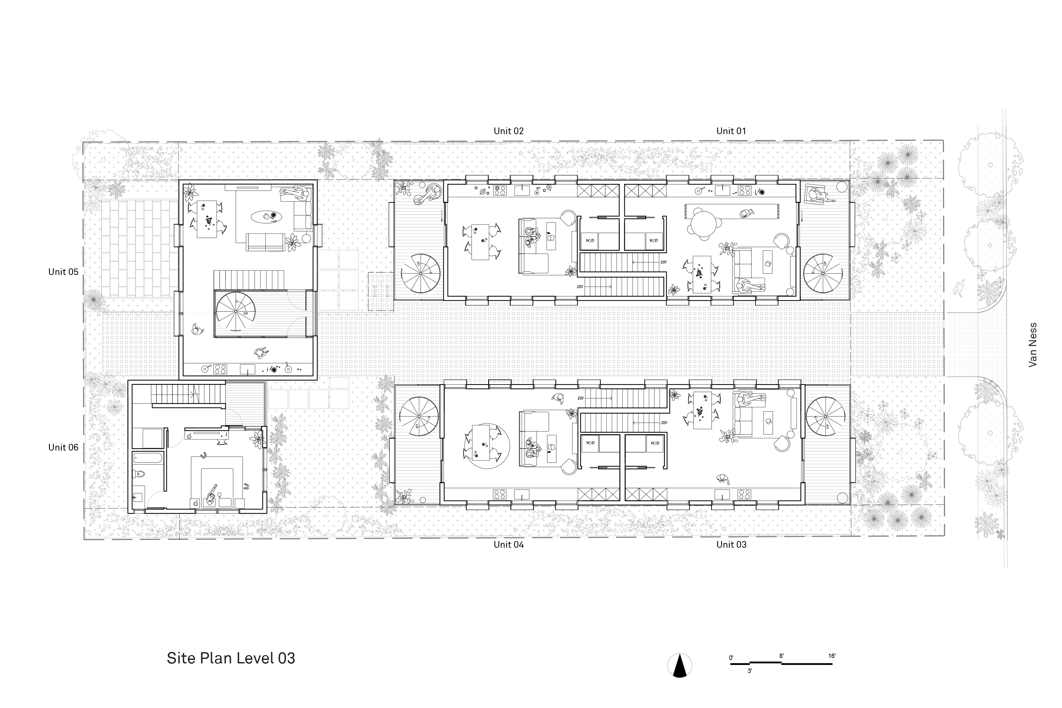
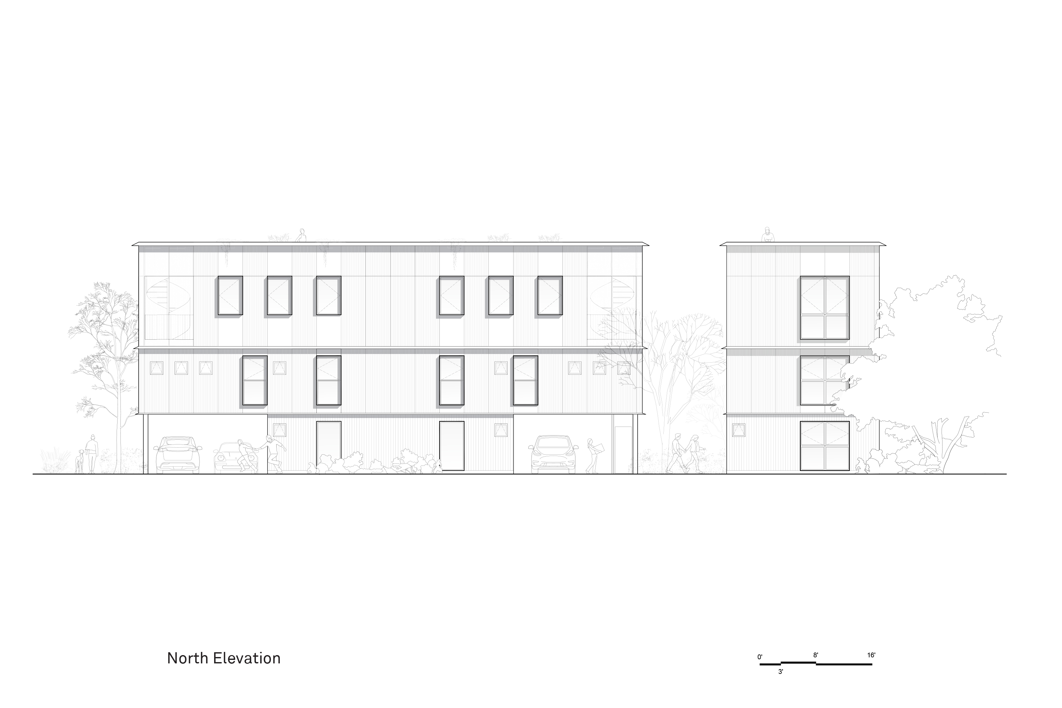
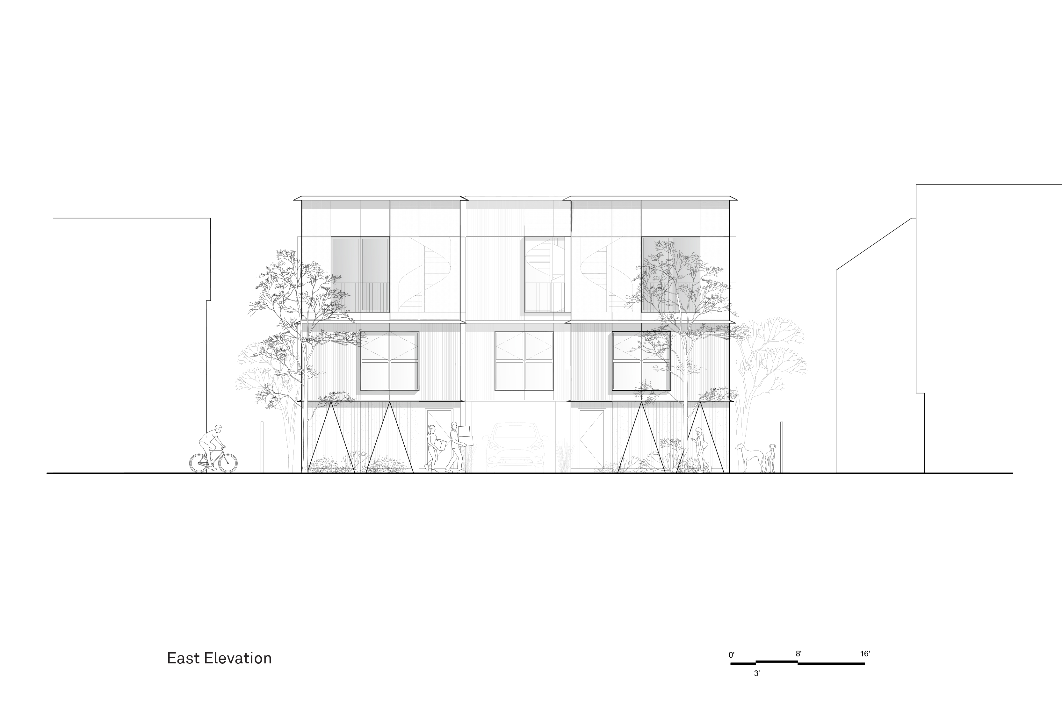
VAN NESS 2.0
Hollywood, CA
Program: 6 apartment homes
Client: ROM Investments
Type: Two duplexes, one SFR, and one ADU
Budget: Confidential
Size: 10,182 sf
Status: Permitting
The design for the Van Ness homes aims to create an elegant presence and social community along Van Ness Avenue, a busy collector street in the heart of Hollywood. Instead of maximizing the site’s massing, we chose to break up the program into various volumes. This provides for a more sensible and contextual approach to the site, and alsoallows for ample access to daylight and natural ventilation for each unit. To maximize outdoor access even further, each unit has generous outdoor space by way of private patios and roof decks. Keeping the plans relatively narrow is key to this approach and doing so for the two main buildings required a rethinking of typical vertical circulation. We combined the stairs of each unit into effective double helixes. This reduced by half the floor space required for each stair circulation and has the effect of making use of the entirety of the length of the building for each duplex unit.
By keeping the two main buildings narrow an entry courtyard is created that is at once practical and inviting. The site itself is flat and—luckily—slightly wider than the typical Los Angeles infill lot. This added width lets courtyard be wide enough to efficiently provide access for parking while being celebrated as a space unto connecting each unit. Its location on the allows all buildings to have visibility to the street providing an inviting variety in massing that is both visually and domestically appealing.
