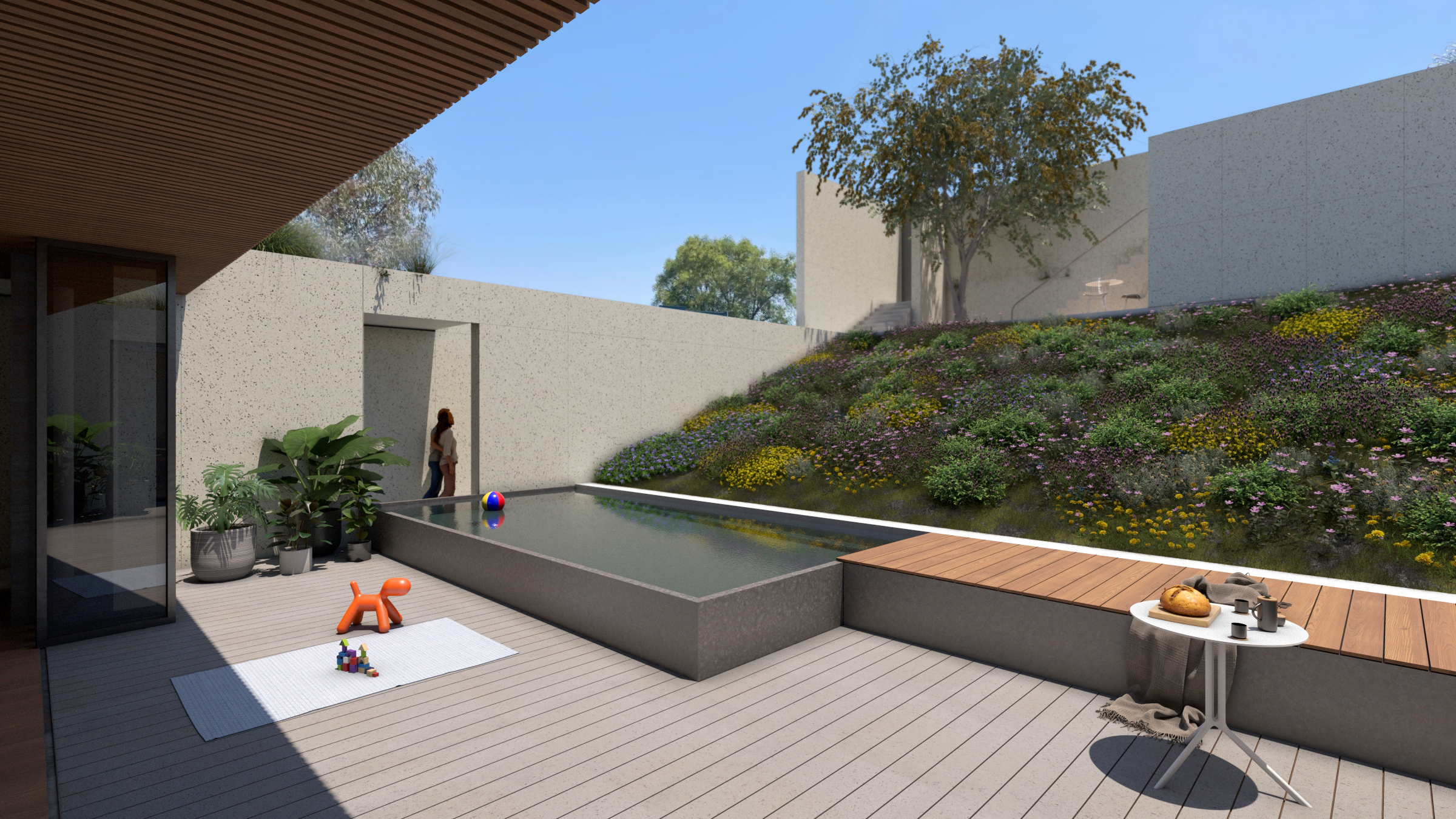
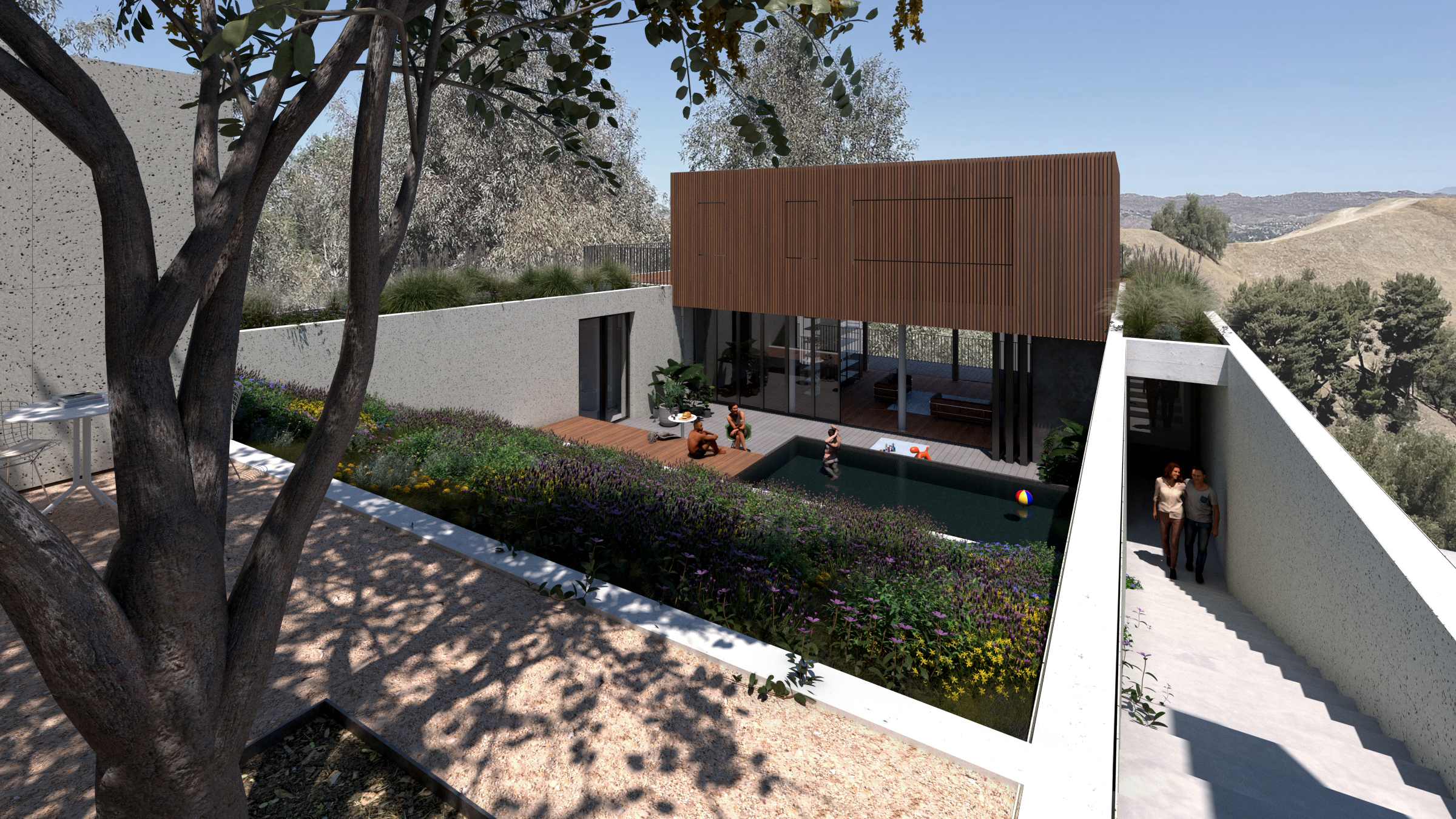
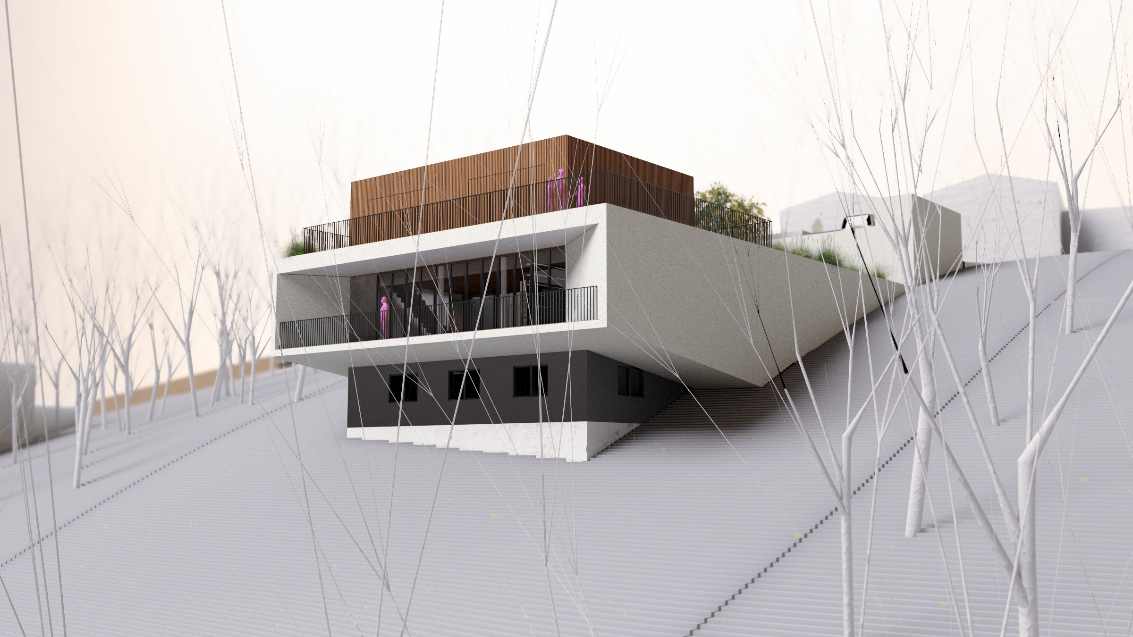
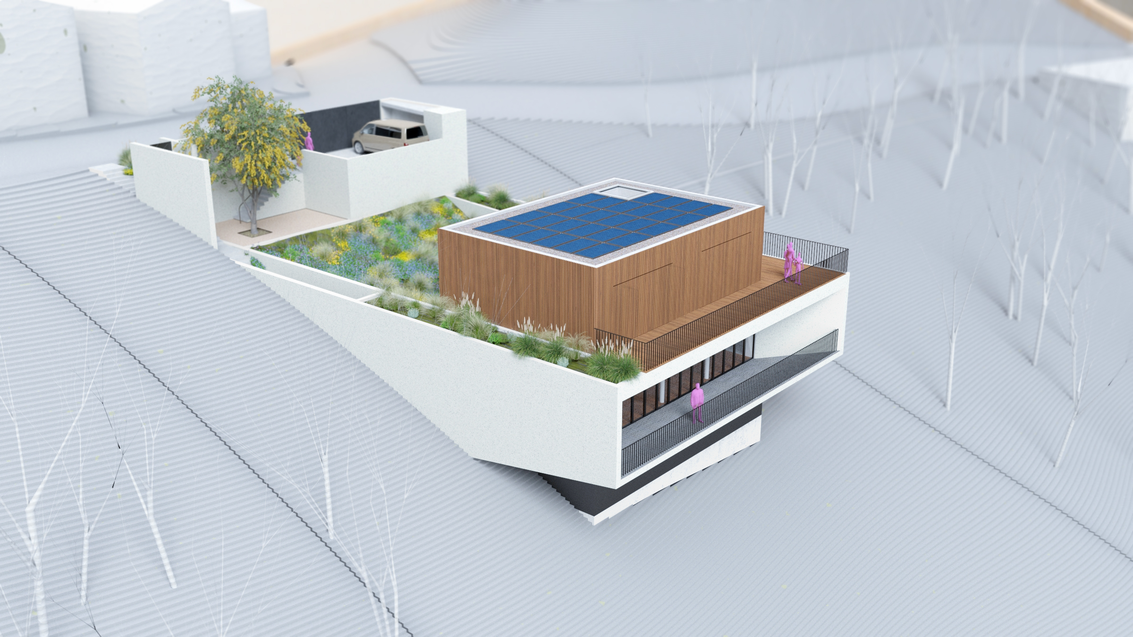
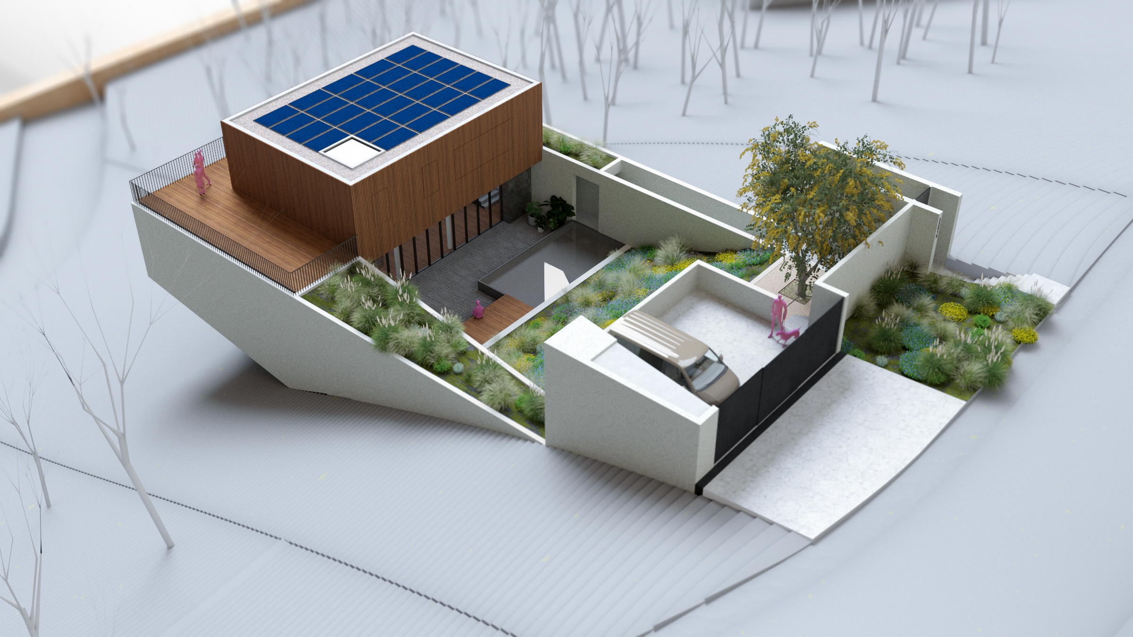
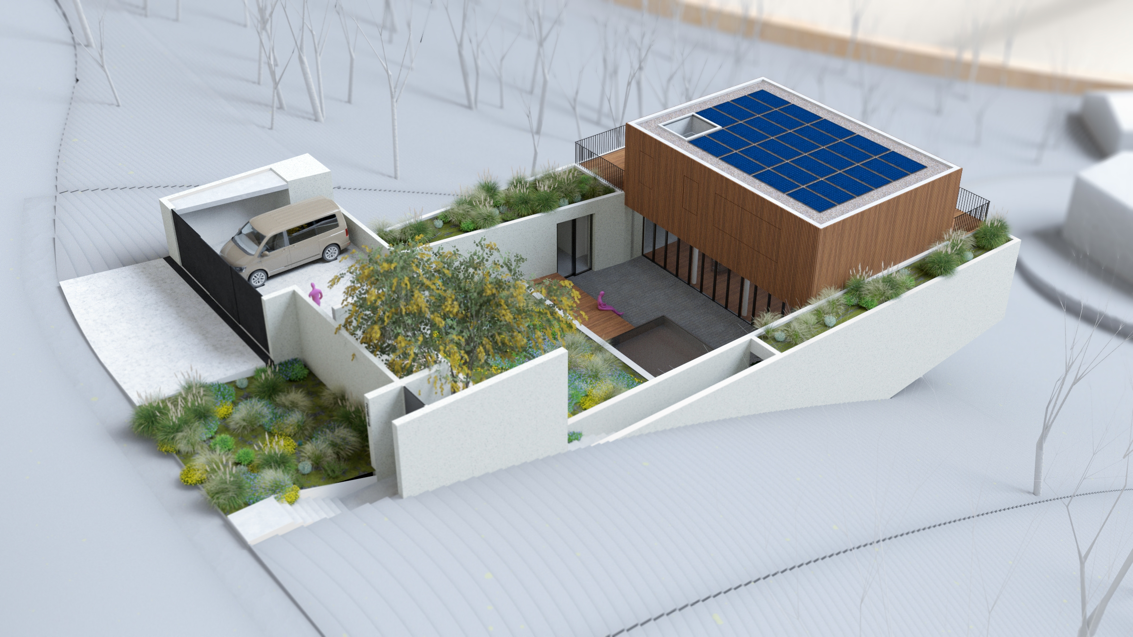
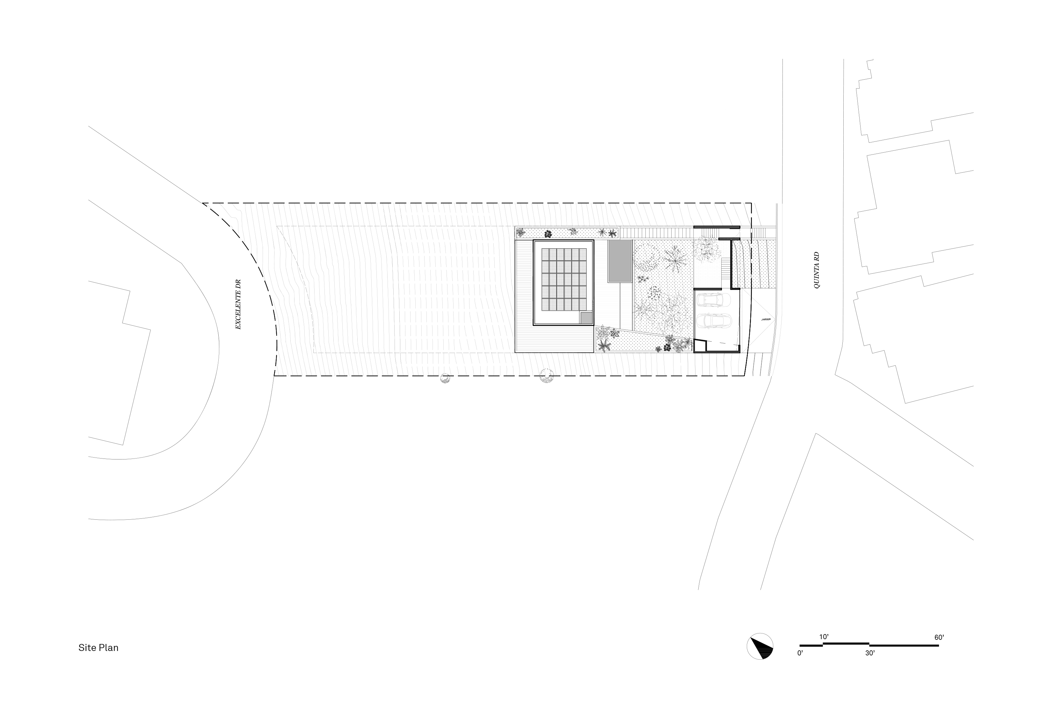
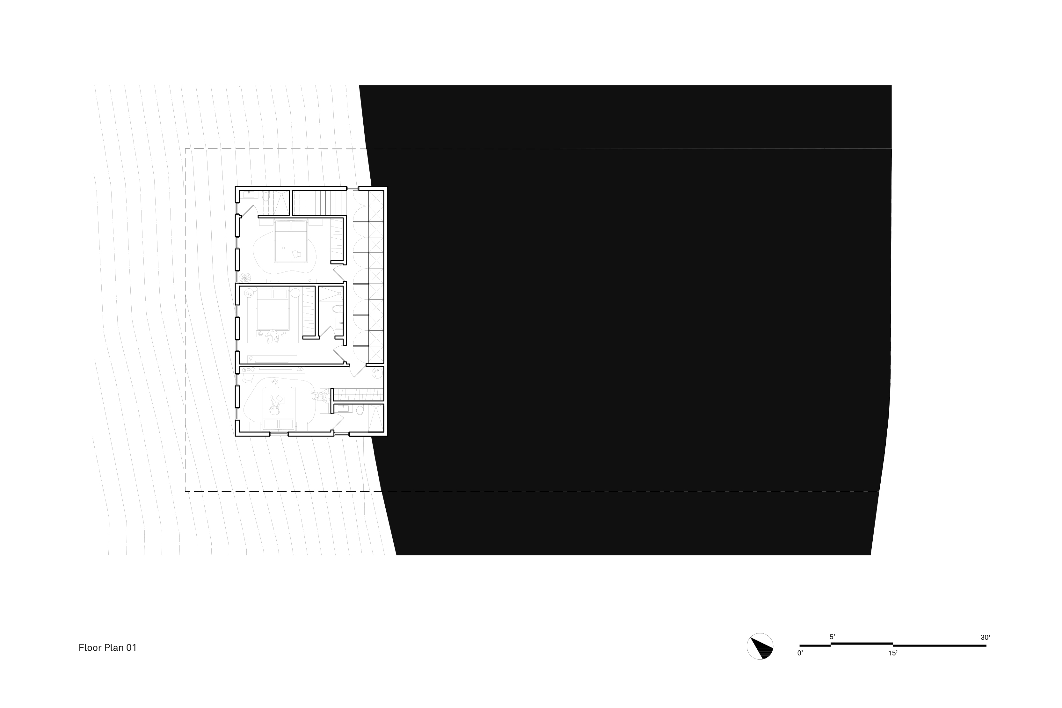
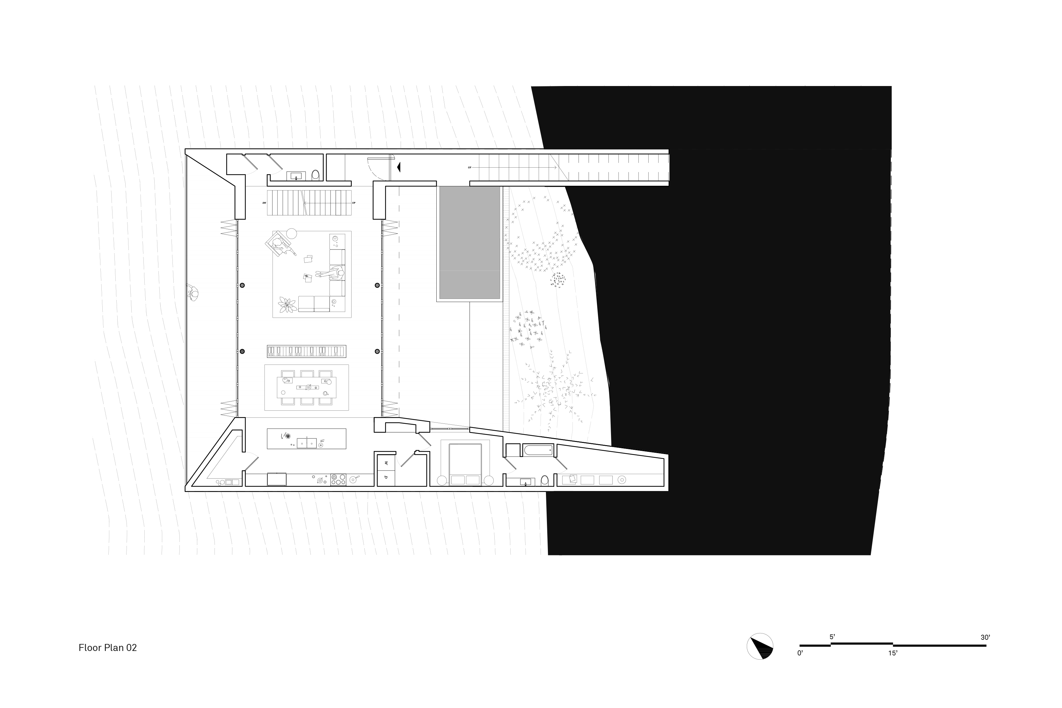
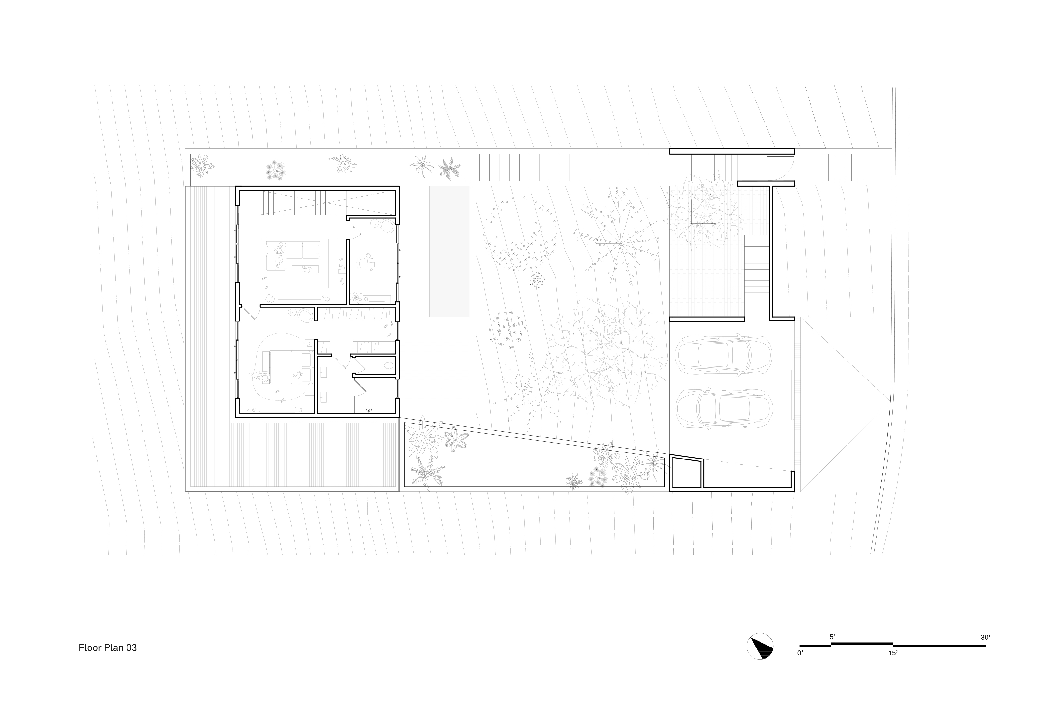
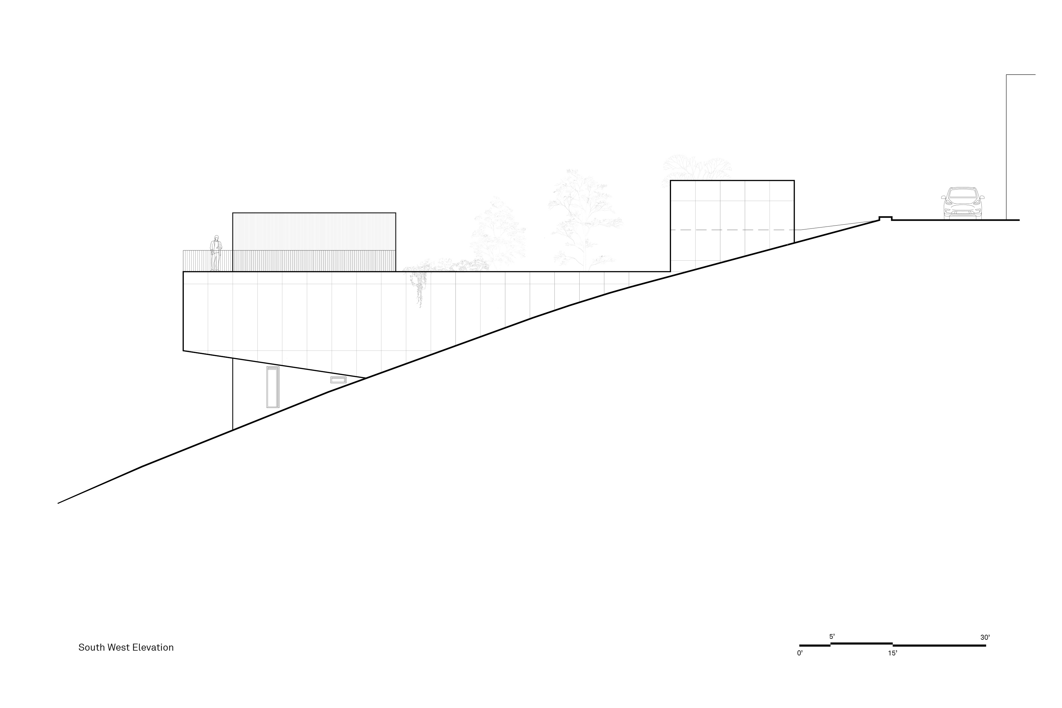
QUINTA HOUSE
Woodland Hills, CA
Program: Single family home
Client: Private
Type: SFR
Budget: Confidential
Size: 3,300 sf
Status: Permitting
The Quinta House design embraces its tough topography to create a dwelling that is truly connected to its context. The approach required close collaboration with the client to understand their desires and priorities for the home: privacy, openness, and modern lines. They wanted to avoid the predominant design approach in the neighborhood where homes are pushed as close to the road as possible and built up tall to avoid having to deal with the sloped site behind them
We began by envisioning a home that worked with its slope, not against it. One that aims to create real usable outdoor space open to and protected by adjacent living areas. Essentially, the goal was a version of a courtyard home, which was a tall ask on such a site. To achieve this, the main living spaces were pulled away from the road and gently cascaded down the slope, leaving only the carport and storage spaces at the upper level. This reduces the massing height from the street and provides privacy from the neighbors for the family. The resulting courtyard is left bare and planted with local flora, a way of welcoming the natural topography into the home instead of shying away from it. This contained slope lands at a deck and pool that are awash in natural light and open to the main living space, which in turn is open almost entirely to the views to the north.
More to come on this exciting project as we finish ushering it through the permitting process.
